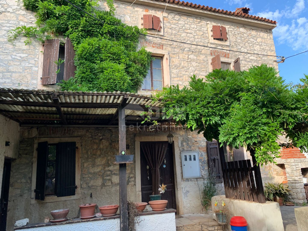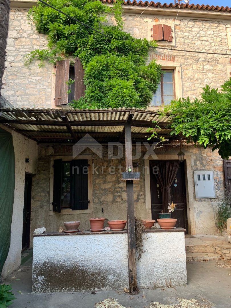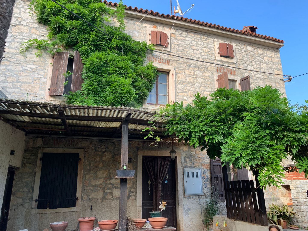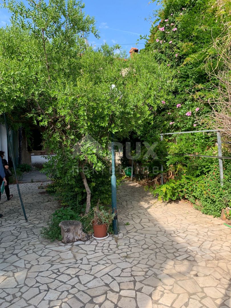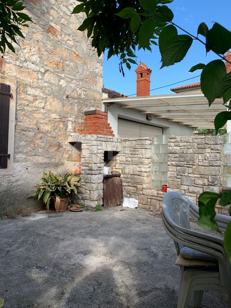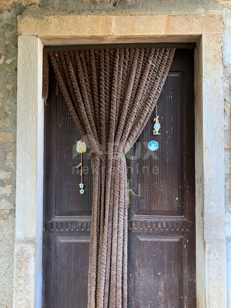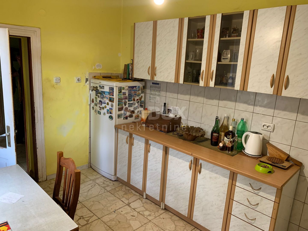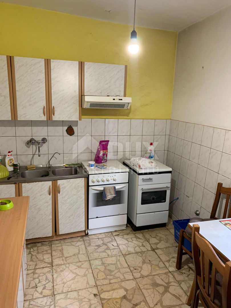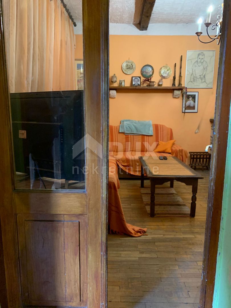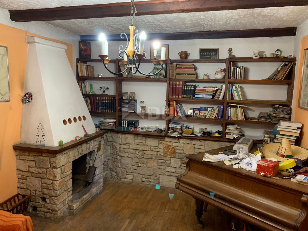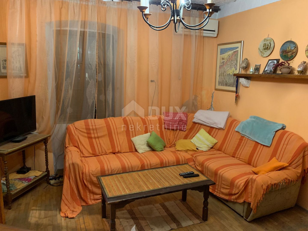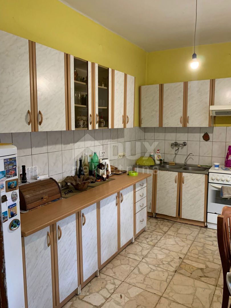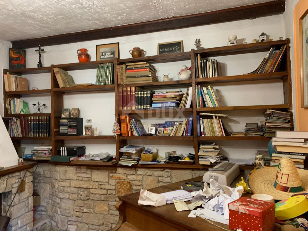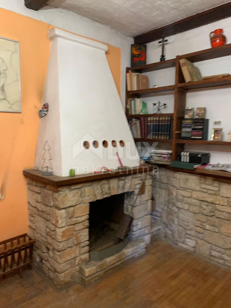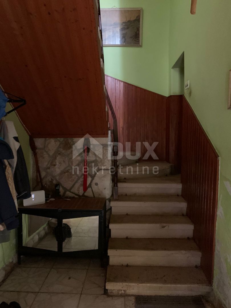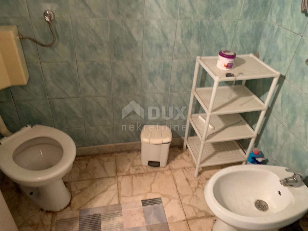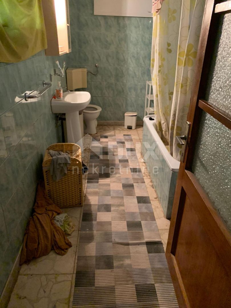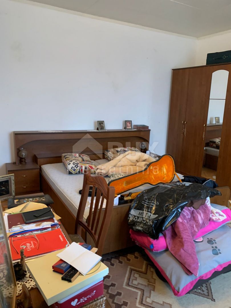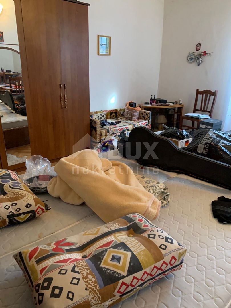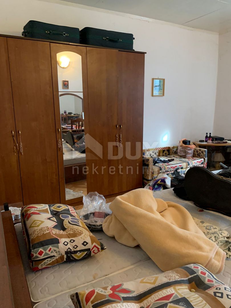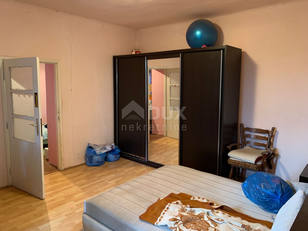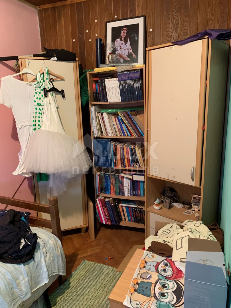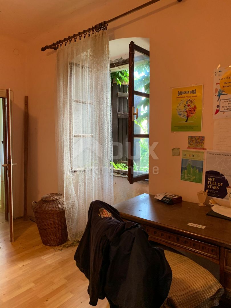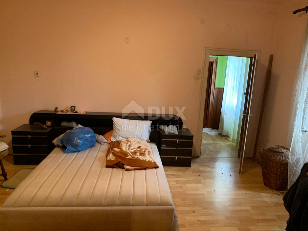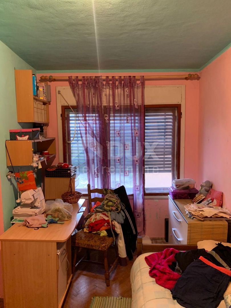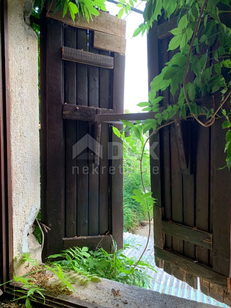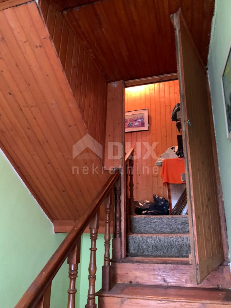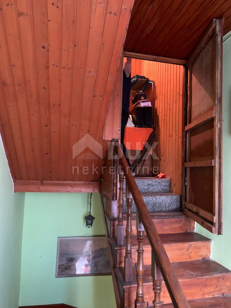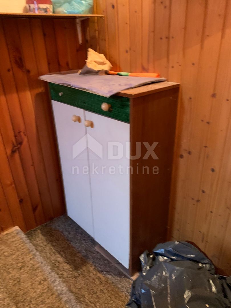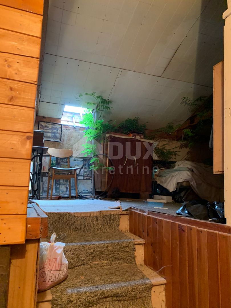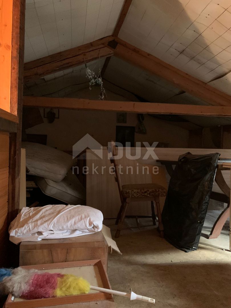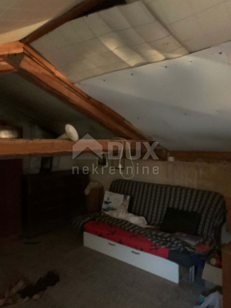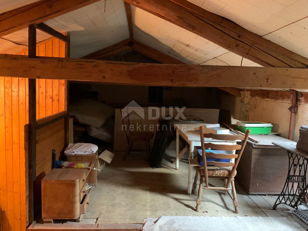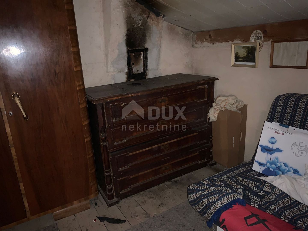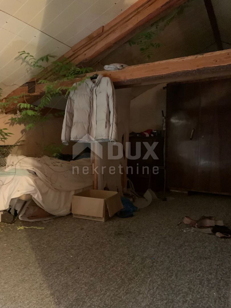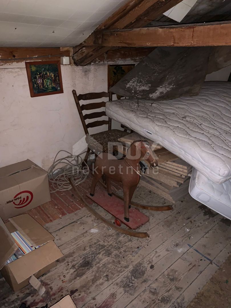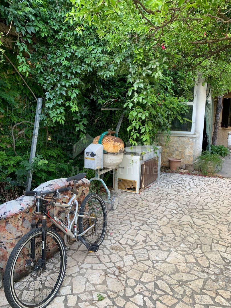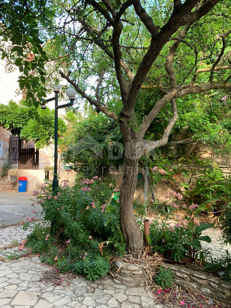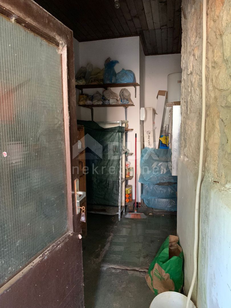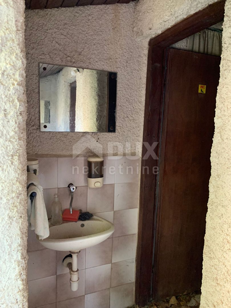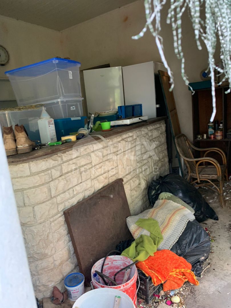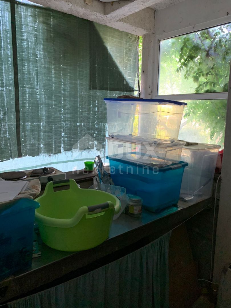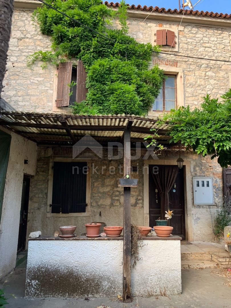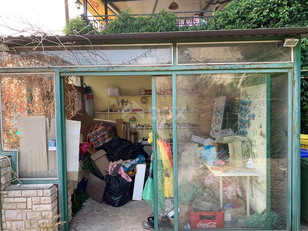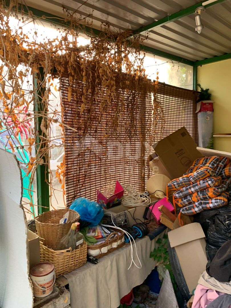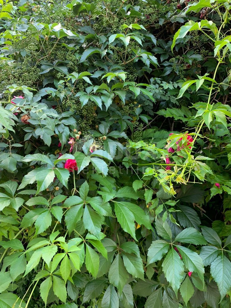ISTRIA, MEDULIN Istrian house with yard for renovation - 400 m FROM THE BEACH !!
- Price:
- 350.000€
- Square size:
- 195 m2
- ID Code:
- 14485
Real estate details
- Location:
- Medulin
- Transaction:
- For sale
- Realestate type:
- House
- Total rooms:
- 5
- Bedrooms:
- 4
- Bathrooms:
- 1
- Toilets:
- 2
- Total floors:
- 3
- Price:
- 350.000€
- Square size:
- 195 m2
- Plot square size:
- 227 m2
Description
ISTRIAN HOUSE for sale with a yard for renovation in the center of Medulin - 400 m FROM THE BEACH !!
The house was built before 1968 and is in need of complete renovation. It consists of 3 floors - ground floor, first floor and attic. On the ground floor there is an entrance hall, living room with fireplace and kitchen (P = 55 m2). Internal stairs connect the floors. There is a bathroom on the mezzanine floor. On the 1st floor there are 3 bedrooms. And in the attic there is another bedroom. The total living area of the house is approximately 170 m2. The house has wooden beams between the floors and a wooden staircase.
The tavern has an entrance from the yard and has 25 m2. Woodshed, outdoor toilet, and assembly shop in the yard.
The yard is spacious (P = 250 m2) and paved and gives a variety of options. Barbecue next to the house with additional terrace.
Possibility of parking in the yard or building a garage. Possibility of swimming pool.
Possibility to open a catering facility due to the large paved yard that can serve as a terrace of the facility.
Pure ownership, no encumbrances!
In a great location in the center of Medulin, just 400 meters from the beautiful beaches of the Medulin Riviera, this property is a tempting investment!
For more information call the phone number: +385 97 757 1657 - Ana
Dear clients, the agency commission is charged in accordance with the General Terms and Conditions:
www.dux-nekretnine.hr/opci-uvjeti-poslovanja
The house was built before 1968 and is in need of complete renovation. It consists of 3 floors - ground floor, first floor and attic. On the ground floor there is an entrance hall, living room with fireplace and kitchen (P = 55 m2). Internal stairs connect the floors. There is a bathroom on the mezzanine floor. On the 1st floor there are 3 bedrooms. And in the attic there is another bedroom. The total living area of the house is approximately 170 m2. The house has wooden beams between the floors and a wooden staircase.
The tavern has an entrance from the yard and has 25 m2. Woodshed, outdoor toilet, and assembly shop in the yard.
The yard is spacious (P = 250 m2) and paved and gives a variety of options. Barbecue next to the house with additional terrace.
Possibility of parking in the yard or building a garage. Possibility of swimming pool.
Possibility to open a catering facility due to the large paved yard that can serve as a terrace of the facility.
Pure ownership, no encumbrances!
In a great location in the center of Medulin, just 400 meters from the beautiful beaches of the Medulin Riviera, this property is a tempting investment!
For more information call the phone number: +385 97 757 1657 - Ana
Dear clients, the agency commission is charged in accordance with the General Terms and Conditions:
www.dux-nekretnine.hr/opci-uvjeti-poslovanja
Additional info
Utilities
- Water supply
- Electricity
- Waterworks
- Asphalt road
- City sewage
- Ownership certificate
- Parking spaces: 2
- Tavern
- Garden
- Barbecue
- Park
- Fitness
- Sports centre
- Playground
- Post office
- Sea distance: 400
- Bank
- Kindergarden
- Store
- School
- Public transport
- Proximity to the sea
- Terrace
- House by the sea
- Stone house
- House for renovation
- Number of floors: 3
- House type: in a row
Send inquiry
Copyright © 2024. DUX real estate, All rights reserved
Web by: NEON STUDIO Powered by: NEKRETNINE1.PRO
This website uses cookies and similar technologies to give you the very best user experience, including to personalise advertising and content. By clicking 'Accept', you accept all cookies.

