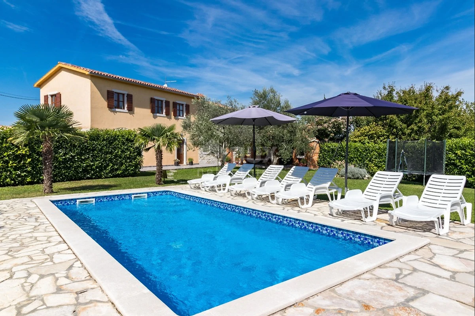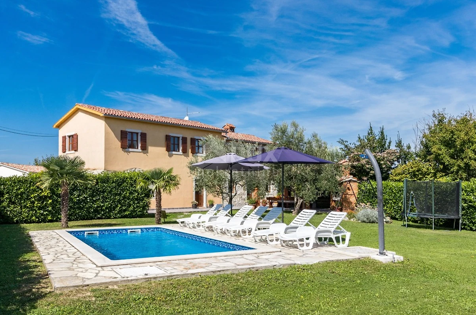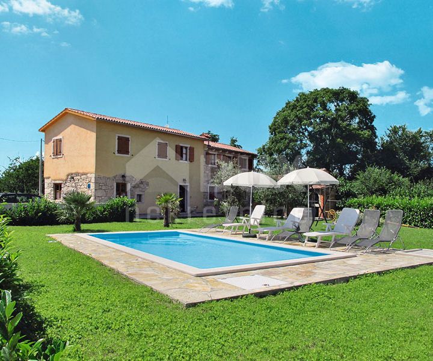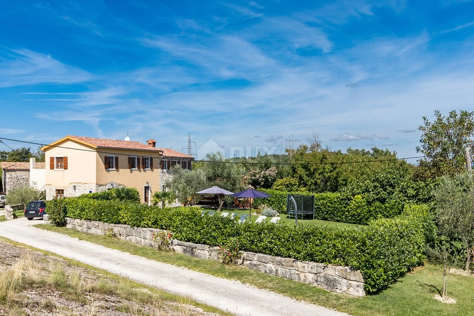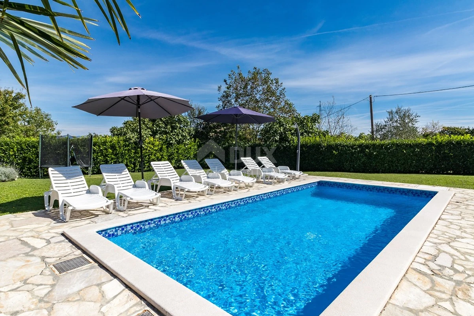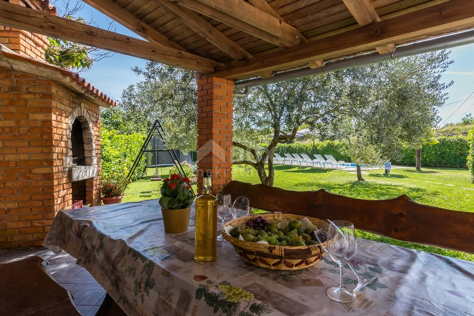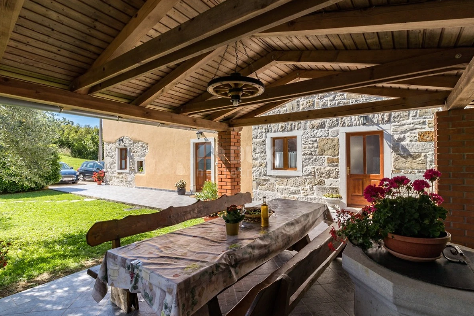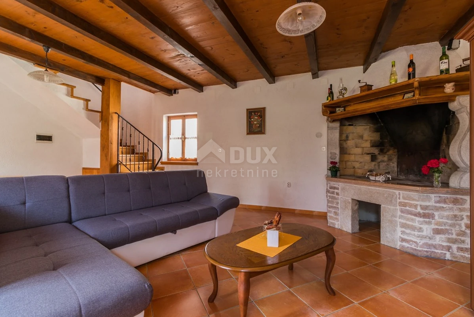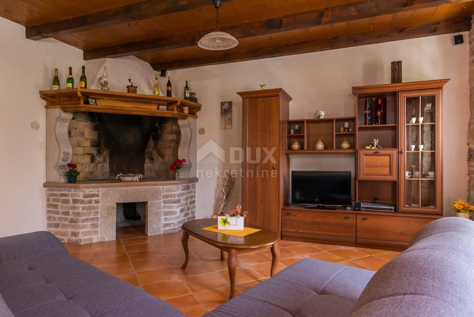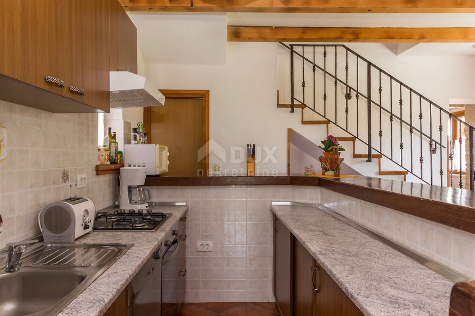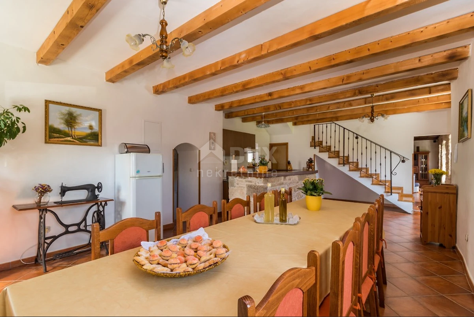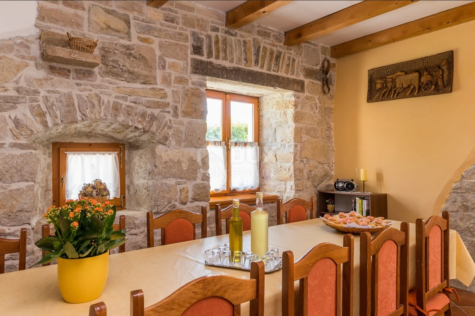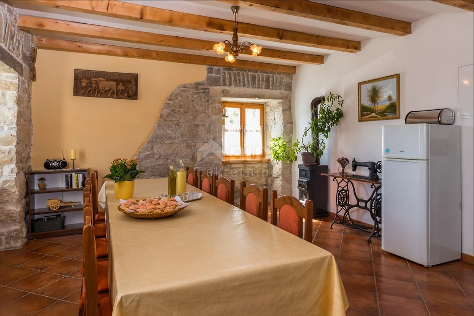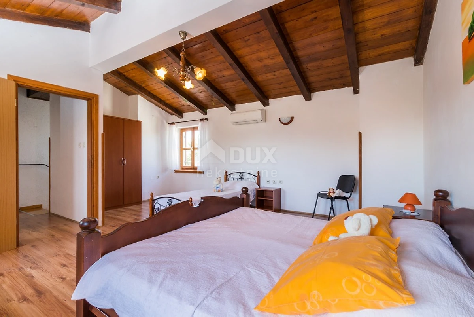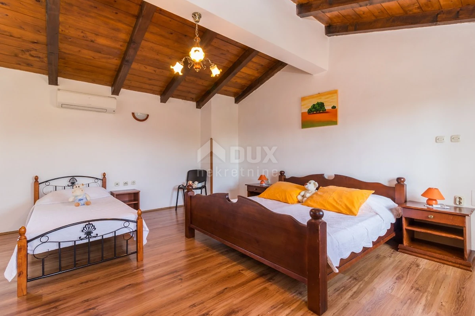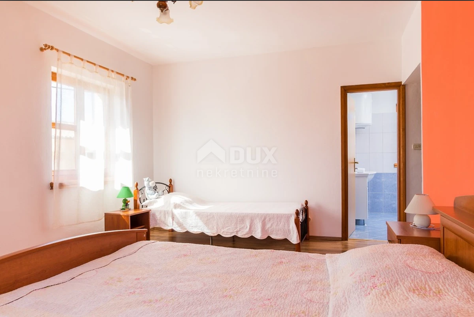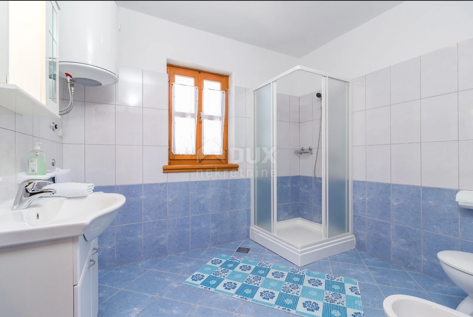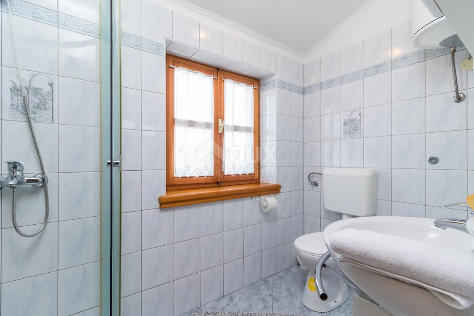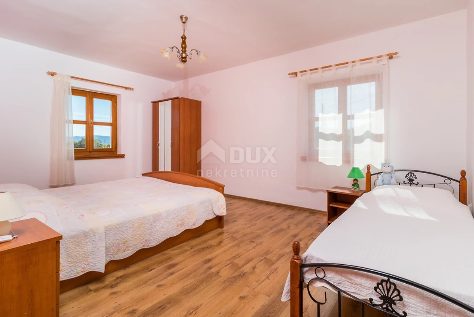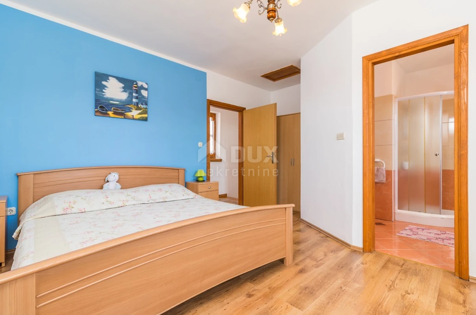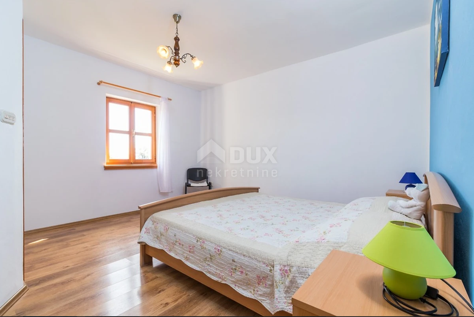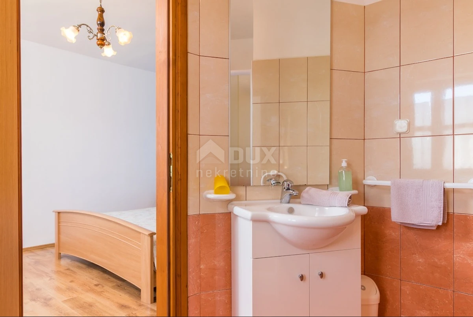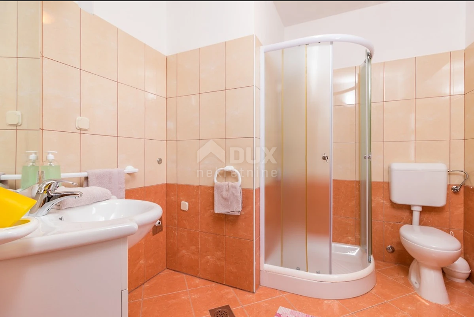ISTRIA, PIĆAN - Istrian stone house with swimming pool
- Price:
- 550.000€
- Square size:
- 230 m2
- ID Code:
- 17854
Real estate details
- Location:
- Pićan
- Transaction:
- For sale
- Realestate type:
- House
- Total rooms:
- 7
- Bedrooms:
- 3
- Bathrooms:
- 3
- Price:
- 550.000€
- Square size:
- 230 m2
- Plot square size:
- 800 m2
Description
Pićan is a small centuries-old Istrian town with a rich material and cultural heritage. Pićan is a place on a hill with a beautiful view of the surrounding towns, vineyards, olive groves and Učka. This Istrian town enchants all visitors with its beauty, and it is known, in addition to beautiful viewpoints and good wine, as well as many famous legends. The hiking trails of St. Rok and the trail of St. Šimun and the Sopot waterfall are well-known. Numerous manifestations are held, the most famous of which is LegendFest, the festival of legends, myths and folk tales of Istria. Tourism is increasingly developing in Pićno because guests have recognized the peace and untouched natural beauty of this area. It currently offers accommodation in villas and apartments for 500 people. Pićan is located halfway between two more famous towns in Istria, between Pazin and Labin. The nearest beach is about 15 km away.
Right here in Pićan, a completely renovated house is for sale, which consists of a ground floor and a first floor with a total area of 230 m2. On the ground floor of the house there is a kitchen with a dining room, a spacious living room with a nice fireplace, a pantry and a toilet. The first floor is reached by a wooden staircase, where there are three bedrooms, each with its own bathroom. A fireplace and 3 inverter air conditioners are used for heating. PVC and wooden carpentry were installed. The yard covers 800 m2, where there is a summer kitchen with a barbecue and a swimming pool. Along with the house, the land behind the house is for sale of 200 m2, which has a plot of 90 m2.
Dear clients, the agency commission is charged in accordance with the General Business Conditions: www.dux-nekretnine.hr/opci-uvjeti-poslovanja
Right here in Pićan, a completely renovated house is for sale, which consists of a ground floor and a first floor with a total area of 230 m2. On the ground floor of the house there is a kitchen with a dining room, a spacious living room with a nice fireplace, a pantry and a toilet. The first floor is reached by a wooden staircase, where there are three bedrooms, each with its own bathroom. A fireplace and 3 inverter air conditioners are used for heating. PVC and wooden carpentry were installed. The yard covers 800 m2, where there is a summer kitchen with a barbecue and a swimming pool. Along with the house, the land behind the house is for sale of 200 m2, which has a plot of 90 m2.
Dear clients, the agency commission is charged in accordance with the General Business Conditions: www.dux-nekretnine.hr/opci-uvjeti-poslovanja
Additional info
Utilities
- Water supply
- Electricity
- Heating: Heating, cooling and vent system
- Asphalt road
- Air conditioning
- Energy class: Energy certification is being acquired
- Ownership certificate
- Parking spaces: 3
- Garden
- Swimming pool
- Barbecue
- Park
- Playground
- Post office
- Bank
- Kindergarden
- Store
- School
- Stone house
- Furnitured/Equipped
- Villa
- Construction year: 1968
- Number of floors: 2
Send inquiry
Copyright © 2024. DUX real estate, All rights reserved
Web by: NEON STUDIO Powered by: NEKRETNINE1.PRO
This website uses cookies and similar technologies to give you the very best user experience, including to personalise advertising and content. By clicking 'Accept', you accept all cookies.

