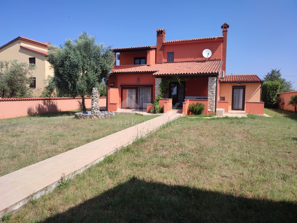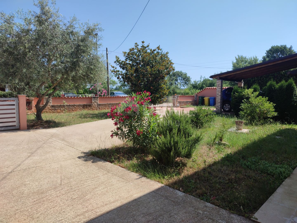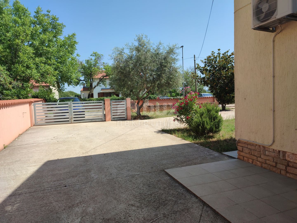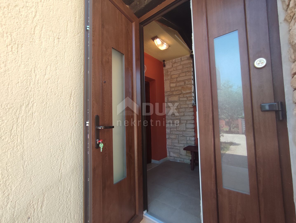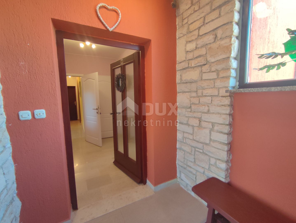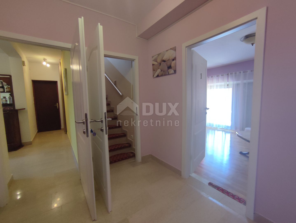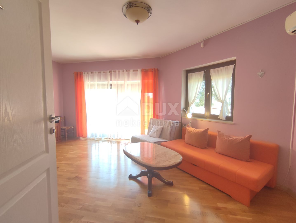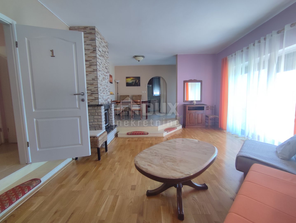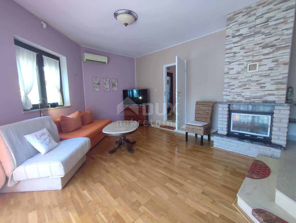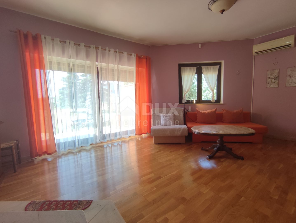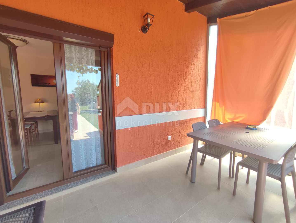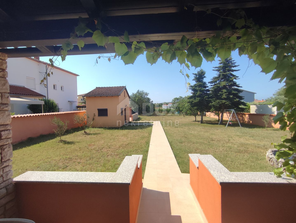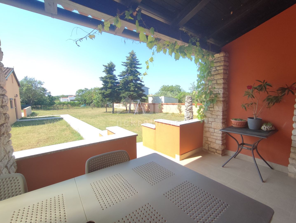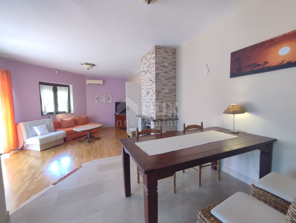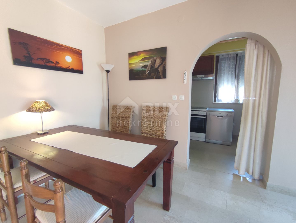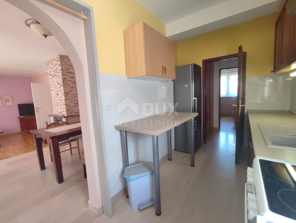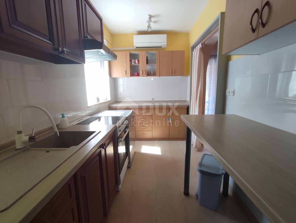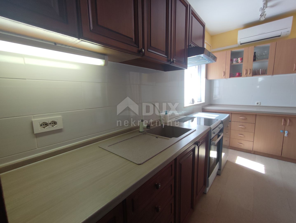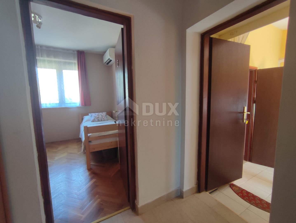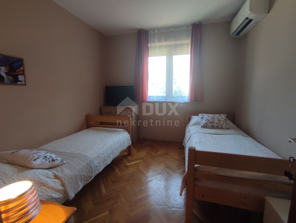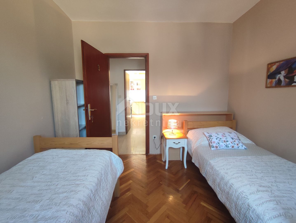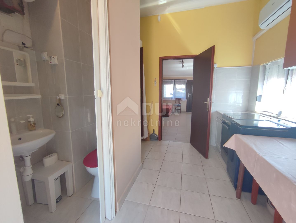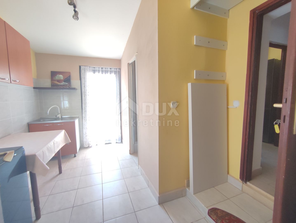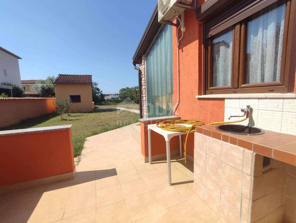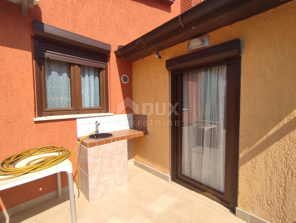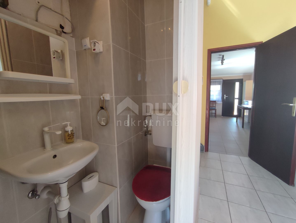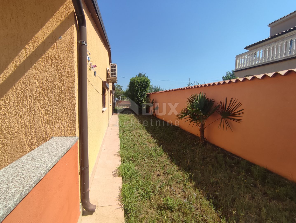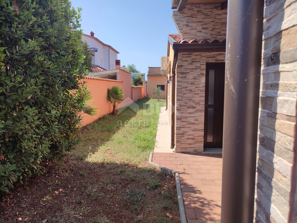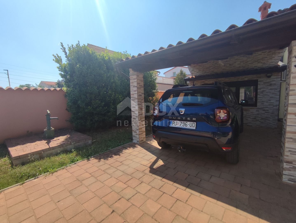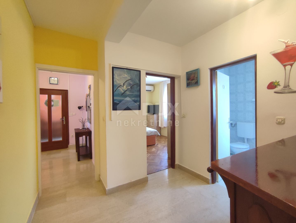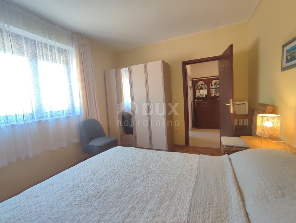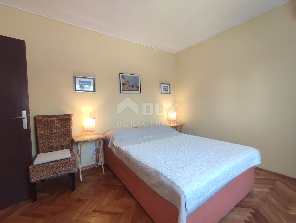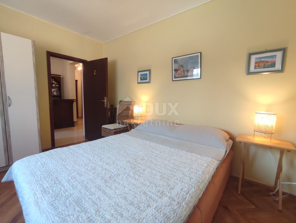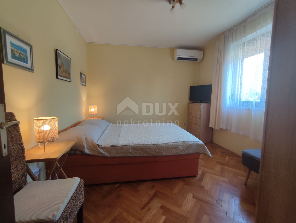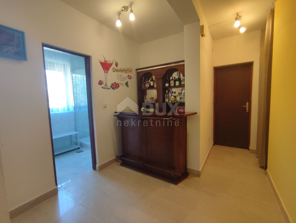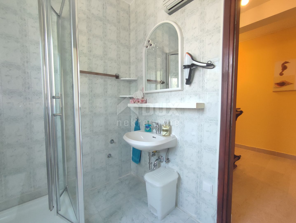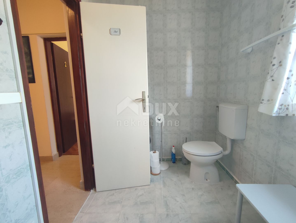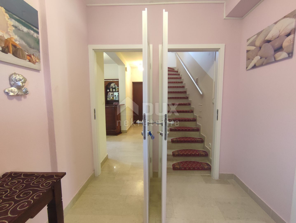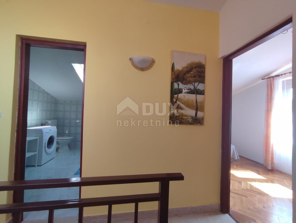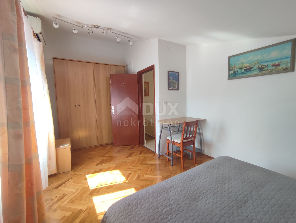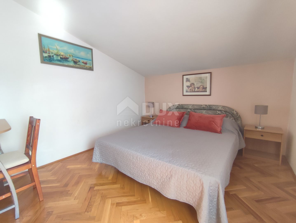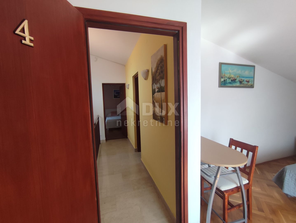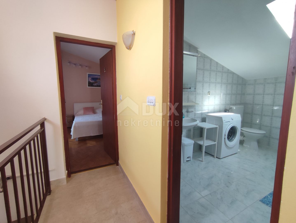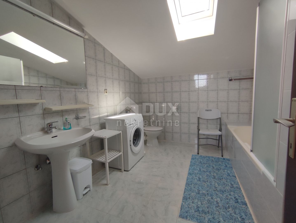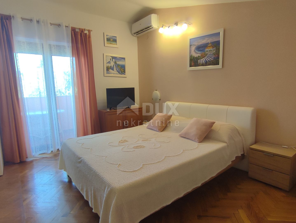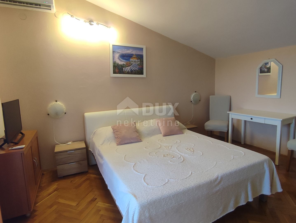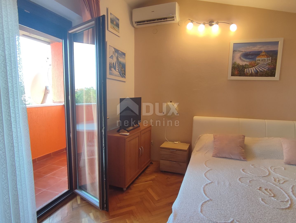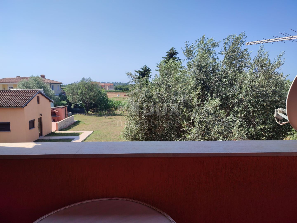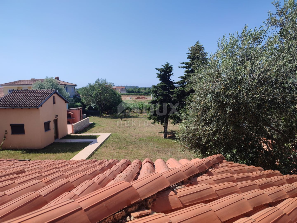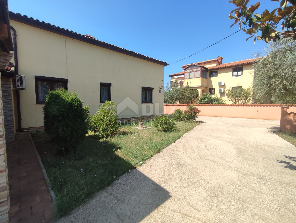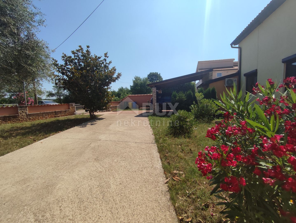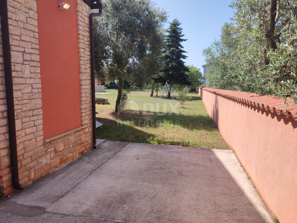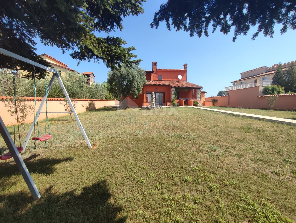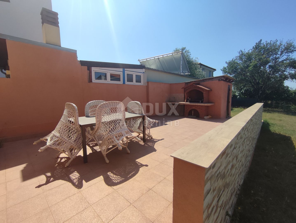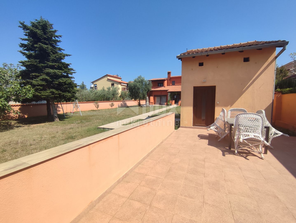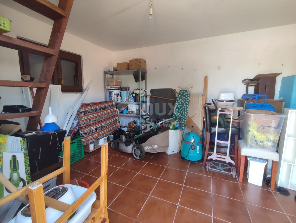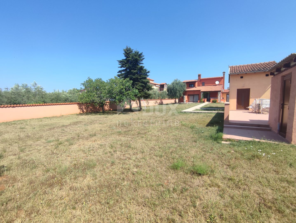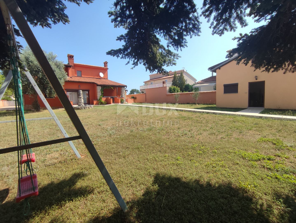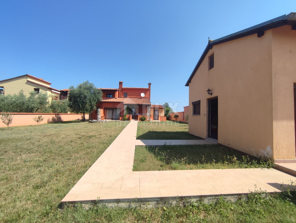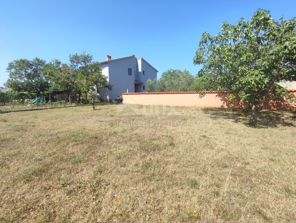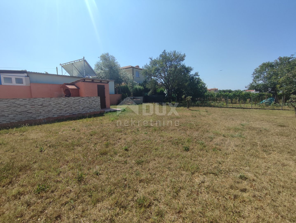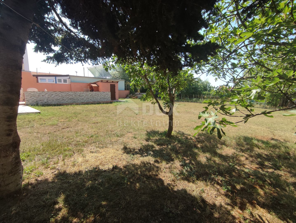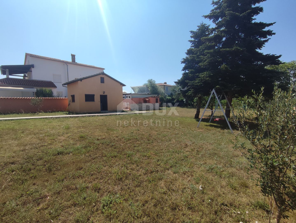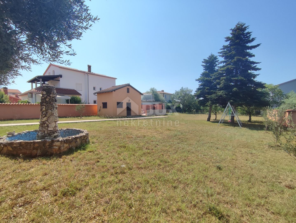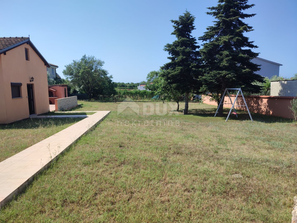ISTRIA, VALBANDON - Family house with a large garden
- Price:
- 490.000€
- Square size:
- 240 m2
- ID Code:
- 14930
Real estate details
- Location:
- Valbandon, Fažana
- Transaction:
- For sale
- Realestate type:
- House
- Total rooms:
- 5
- Bedrooms:
- 4
- Bathrooms:
- 3
- Total floors:
- 2
- Price:
- 490.000€
- Square size:
- 240 m2
- Plot square size:
- 1.176 m2
Description
ISTRIA, VALBANDON - Family house in a quiet location with a large yard
Located close to Fažana and the city of Pula, it represents an ideal opportunity for all those who are looking for a safe and peaceful place for their family or as an investment option for tourist purposes. This quality family house offers enough space within its 240m2 living area with a total of 4 bedrooms. Thus, on the ground floor, next to the entrance hall and a smaller corridor, there is a larger, sunny, living room and dining room, from which there is an exit to a larger covered terrace and a smaller uncovered one. In the living room, the central place was occupied by a larger wood-burning fireplace, which is more than enough to heat the entire space. Separated from the dining room and living room is the kitchen, from which a passage extends to the back of the house where there is a smaller bedroom, then access to the garage, which is currently converted into a smaller separate residential unit with a kitchen, bathroom and terrace. The corridor also separates another larger bedroom and bathroom from the living area of the house on the ground floor. An internal staircase leads to the upper floor, where there is a shared larger bathroom, and two bedrooms, one of which has its own terrace and a walk-in closet. Each room has its own air conditioner. The yard of a total of 1426 m2, rich in greenery and wide open space, is an ideal opportunity for rest and fun with family and friends. Additionally, in addition to 4 parking spaces, there is also a summer kitchen with a smaller auxiliary building that serves as a storage room. The concept of the house and garden is well thought out, so that most of the free yard with the summer kitchen is located right at the back of the house away from view and traffic. There is enough space to build a larger pool and additional facilities such as a children's playground, sunbathing area, and the like. The location where the property is located is ideal for a peaceful and safe life or stay in the house, only 5 minutes' drive from numerous beaches, 7 minutes' drive from the center of Fažana, and only 8 minutes' drive from Pula.
Dear clients, the agency commission is charged in accordance with the General Terms and Conditions: www.dux-nekretnine.hr/opci-uvjeti-poslovanja
Located close to Fažana and the city of Pula, it represents an ideal opportunity for all those who are looking for a safe and peaceful place for their family or as an investment option for tourist purposes. This quality family house offers enough space within its 240m2 living area with a total of 4 bedrooms. Thus, on the ground floor, next to the entrance hall and a smaller corridor, there is a larger, sunny, living room and dining room, from which there is an exit to a larger covered terrace and a smaller uncovered one. In the living room, the central place was occupied by a larger wood-burning fireplace, which is more than enough to heat the entire space. Separated from the dining room and living room is the kitchen, from which a passage extends to the back of the house where there is a smaller bedroom, then access to the garage, which is currently converted into a smaller separate residential unit with a kitchen, bathroom and terrace. The corridor also separates another larger bedroom and bathroom from the living area of the house on the ground floor. An internal staircase leads to the upper floor, where there is a shared larger bathroom, and two bedrooms, one of which has its own terrace and a walk-in closet. Each room has its own air conditioner. The yard of a total of 1426 m2, rich in greenery and wide open space, is an ideal opportunity for rest and fun with family and friends. Additionally, in addition to 4 parking spaces, there is also a summer kitchen with a smaller auxiliary building that serves as a storage room. The concept of the house and garden is well thought out, so that most of the free yard with the summer kitchen is located right at the back of the house away from view and traffic. There is enough space to build a larger pool and additional facilities such as a children's playground, sunbathing area, and the like. The location where the property is located is ideal for a peaceful and safe life or stay in the house, only 5 minutes' drive from numerous beaches, 7 minutes' drive from the center of Fažana, and only 8 minutes' drive from Pula.
Dear clients, the agency commission is charged in accordance with the General Terms and Conditions: www.dux-nekretnine.hr/opci-uvjeti-poslovanja
Additional info
Utilities
- Water supply
- Electricity
- Heating: Heating, cooling and vent system
- Phone
- Asphalt road
- Air conditioning
- Energy class: Energy certification is being acquired
- Building permit
- Ownership certificate
- Conceptual building permit
- Intercom
- Satellite TV
- Internet
- Parking spaces: 5
- Covered parking space
- Tavern
- Garden
- Garden house
- Barbecue
- Park
- Fitness
- Sports centre
- Playground
- Post office
- Sea distance: 1500
- Bank
- Kindergarden
- Store
- School
- Public transport
- Proximity to the sea
- Terrace
- Furnitured/Equipped
- Construction year: 1995
- Number of floors: Two-story house
- House type: Detached
Send inquiry
Copyright © 2024. DUX real estate, All rights reserved
Web by: NEON STUDIO Powered by: NEKRETNINE1.PRO
This website uses cookies and similar technologies to give you the very best user experience, including to personalise advertising and content. By clicking 'Accept', you accept all cookies.

