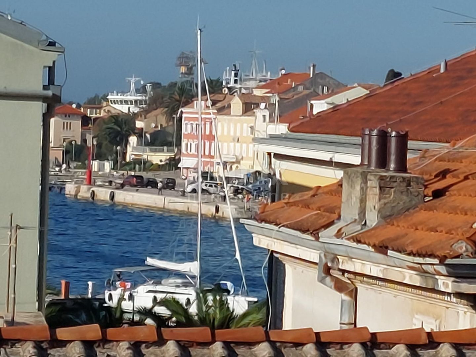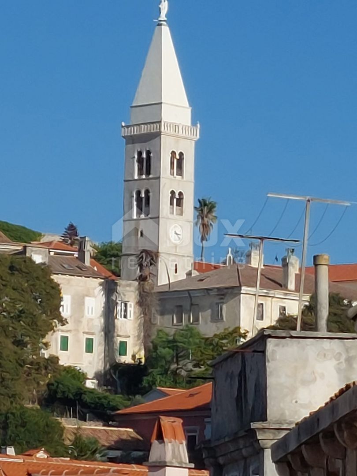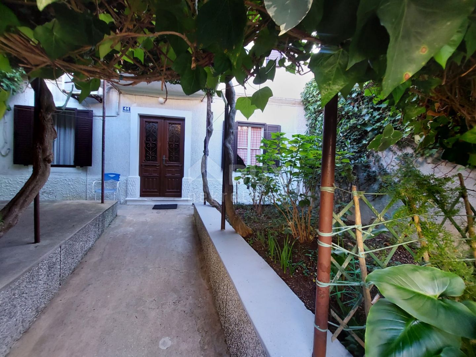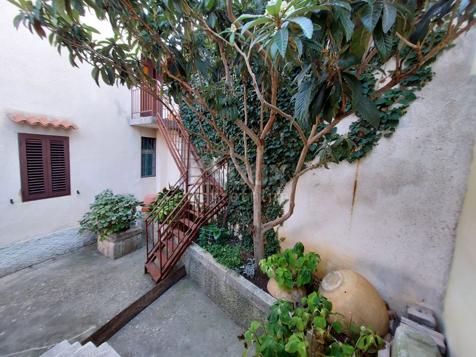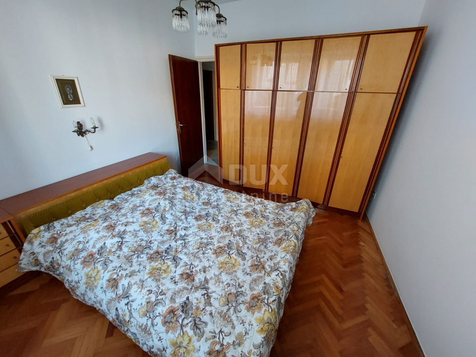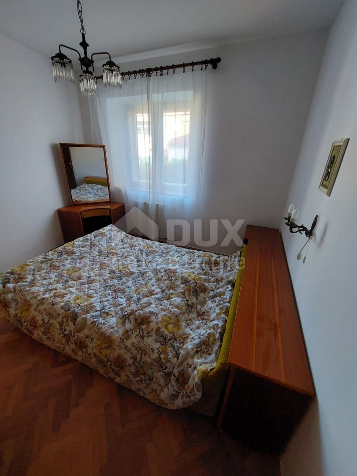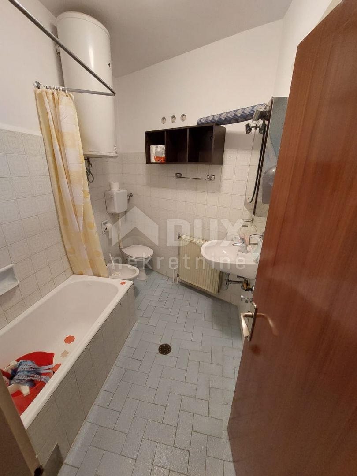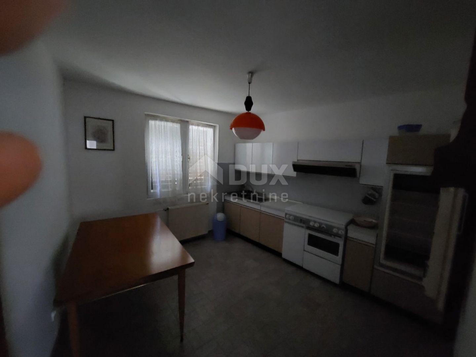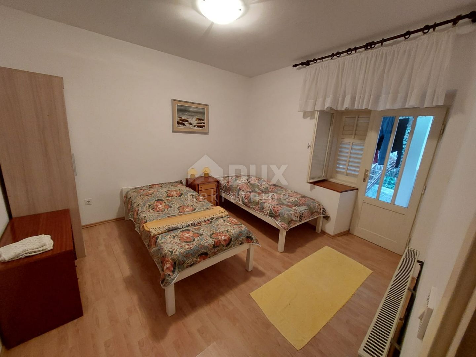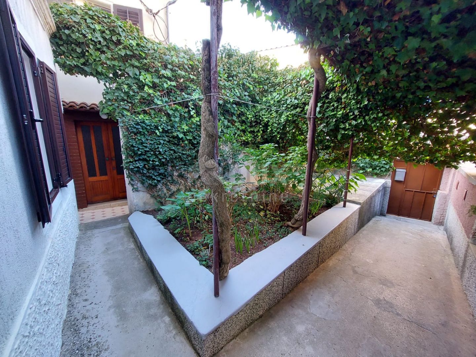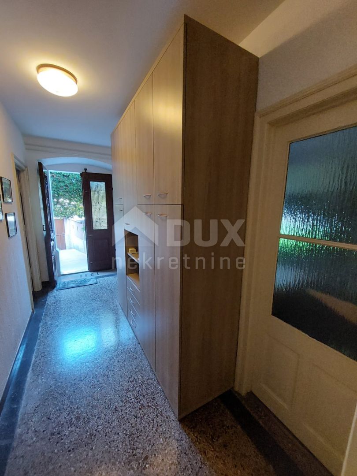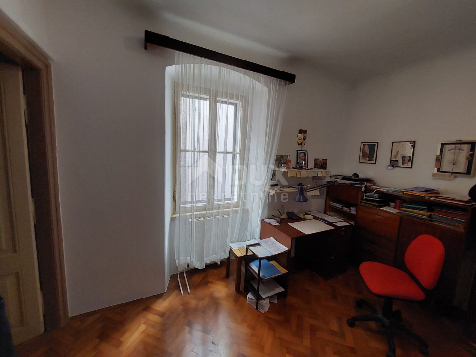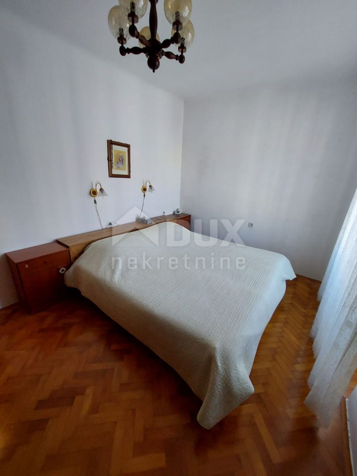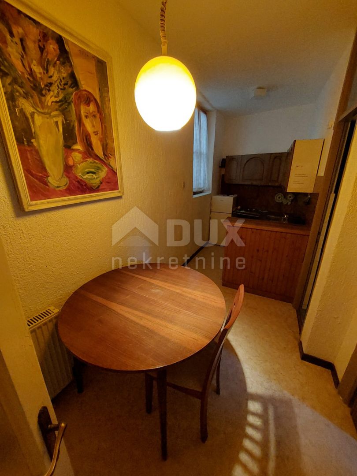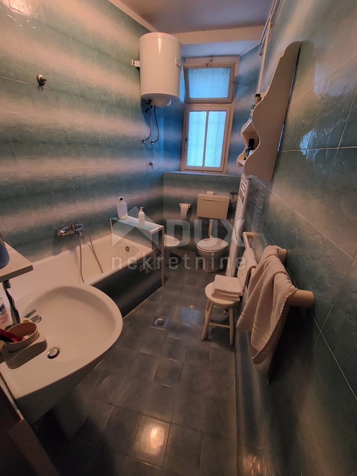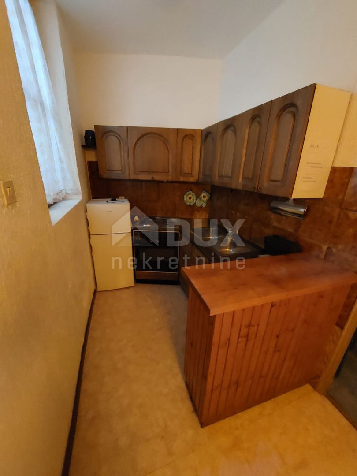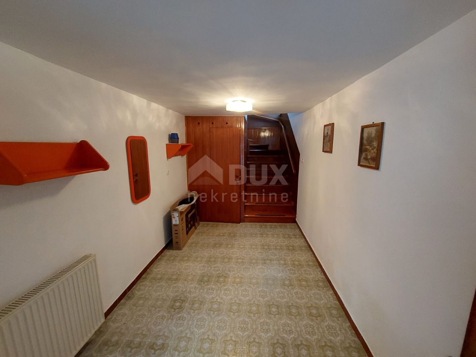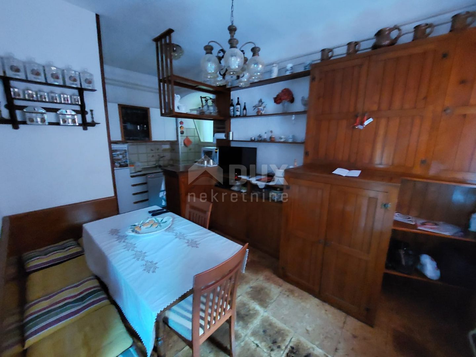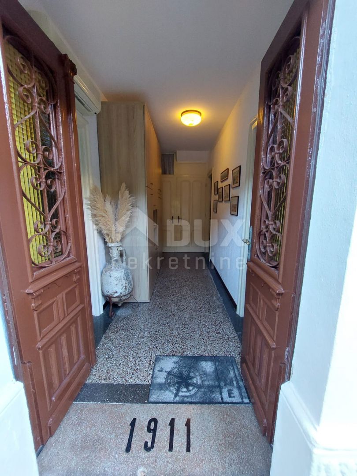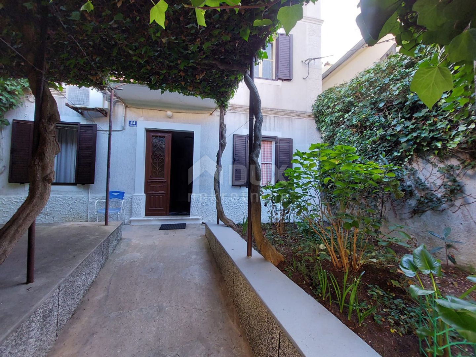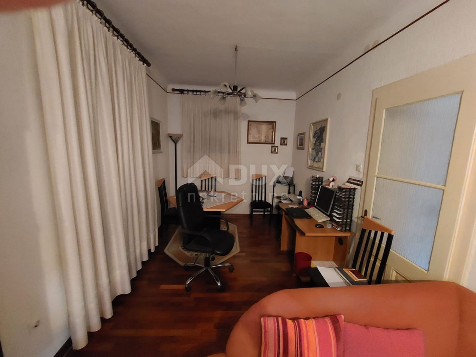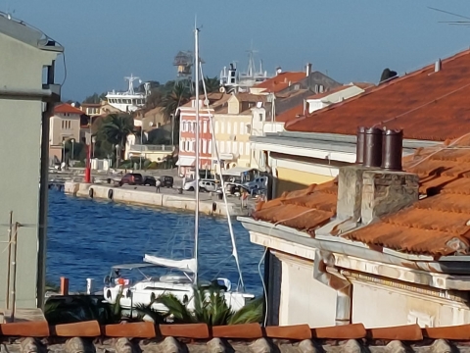MALI LOŠINJ - two detached houses in the very center
- Price:
- 550.000€
- Square size:
- 355 m2
- ID Code:
- 19400
Real estate details
- Location:
- Mali Lošinj
- Transaction:
- For sale
- Realestate type:
- House
- Total rooms:
- 9
- Bedrooms:
- 8
- Bathrooms:
- 4
- Total floors:
- 1
- Price:
- 550.000€
- Square size:
- 355 m2
- Plot square size:
- 80 m2
Description
MALI LOŠINJ, two detached houses in the old town, third row from the sea
We are selling two detached houses next to each other in a great location in the very center of the old town of Mali Lošinj. The houses are sold exclusively together and not separately. A larger house with a total living area of 240m2 divided into a ground floor, a mezzanine, a first floor and a high attic where on the ground floor there is an entrance hall, a kitchen and a living room and a bathroom. On the half floor of the house we have a separate apartment with a separate entrance of a living area of 36m2, the staircase on the first floor has four bedrooms and a bathroom, and in the high attic there is an open space with a terrace of 25m2 that can be repurposed for various purposes at the owner's request. The smaller house consists of a ground floor and a first floor, where on the ground floor we find an entrance hall, a storage room, and upstairs we have two bedrooms, a kitchen and a bathroom, with a total living area of 115 m2. Both houses share a common garden and are connected by oil-fired central heating and a common sewage system. The location itself and the great potential give this property something special.
Dear clients, the agency commission is charged in accordance with the General Business Conditions: www.dux-nekretnine.hr/opci-uvjeti-poslovanja
We are selling two detached houses next to each other in a great location in the very center of the old town of Mali Lošinj. The houses are sold exclusively together and not separately. A larger house with a total living area of 240m2 divided into a ground floor, a mezzanine, a first floor and a high attic where on the ground floor there is an entrance hall, a kitchen and a living room and a bathroom. On the half floor of the house we have a separate apartment with a separate entrance of a living area of 36m2, the staircase on the first floor has four bedrooms and a bathroom, and in the high attic there is an open space with a terrace of 25m2 that can be repurposed for various purposes at the owner's request. The smaller house consists of a ground floor and a first floor, where on the ground floor we find an entrance hall, a storage room, and upstairs we have two bedrooms, a kitchen and a bathroom, with a total living area of 115 m2. Both houses share a common garden and are connected by oil-fired central heating and a common sewage system. The location itself and the great potential give this property something special.
Dear clients, the agency commission is charged in accordance with the General Business Conditions: www.dux-nekretnine.hr/opci-uvjeti-poslovanja
Additional info
Utilities
- Water supply
- Central heating
- Electricity
- Waterworks
- Heating:
- Phone
- Asphalt road
- Air conditioning
- City sewage
- Energy class: C
- Ownership certificate
- Cable TV
- Internet
- Tavern
- Garden
- Garden area: 55
- Park
- Fitness
- Sports centre
- Playground
- Post office
- Bank
- Kindergarden
- Store
- School
- Public transport
- Proximity to the sea
- Movie theater
- Terrace
- Furnitured/Equipped
- Terrace area: 26
- Construction year: 1911-1975
- Number of floors: One-story house
- House type: Detached
- Cellar
Send inquiry
Copyright © 2024. DUX real estate, All rights reserved
Web by: NEON STUDIO Powered by: NEKRETNINE1.PRO
This website uses cookies and similar technologies to give you the very best user experience, including to personalise advertising and content. By clicking 'Accept', you accept all cookies.

