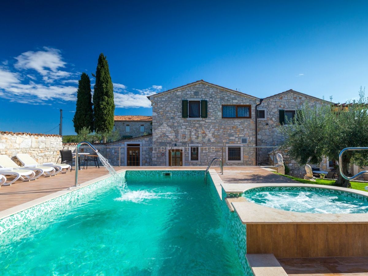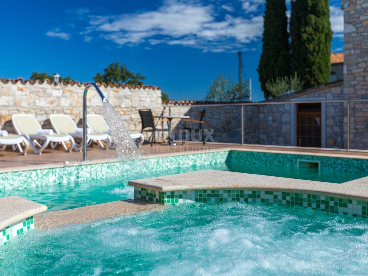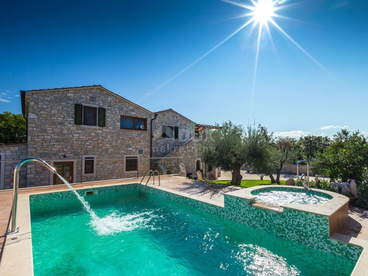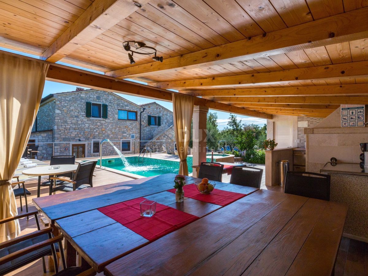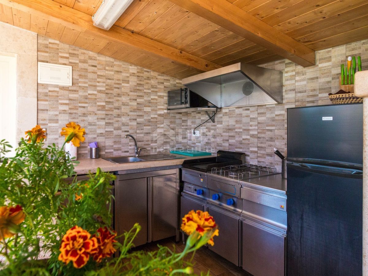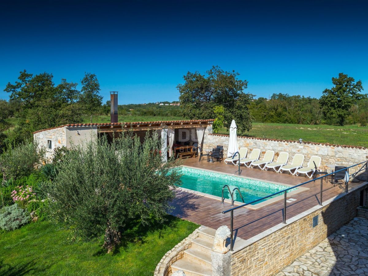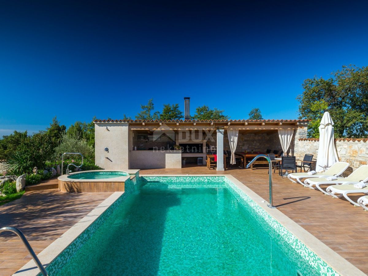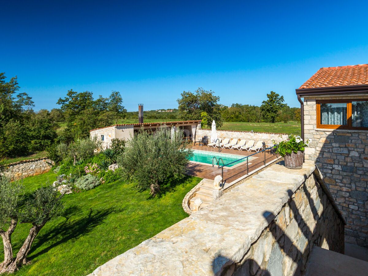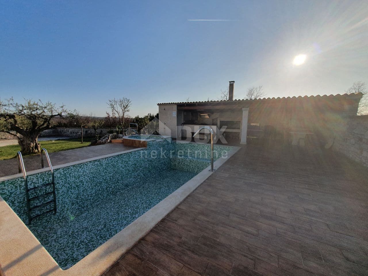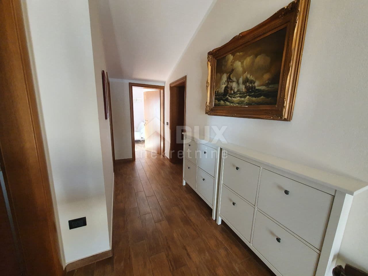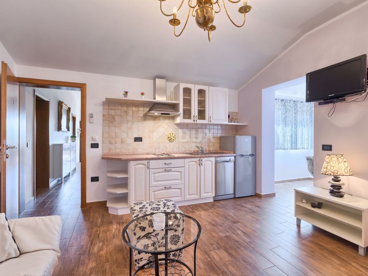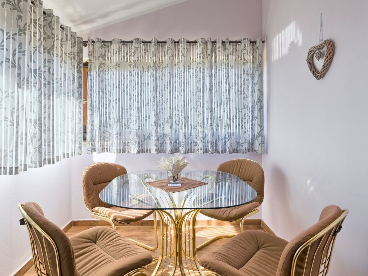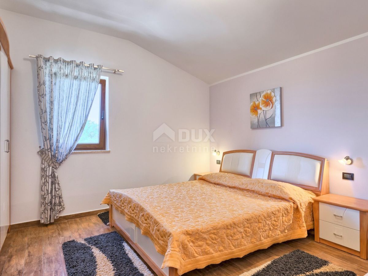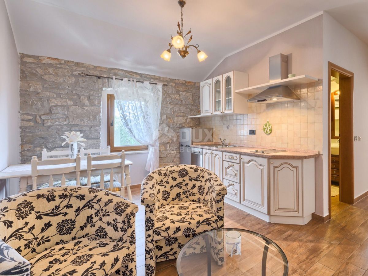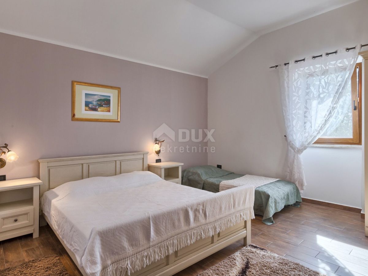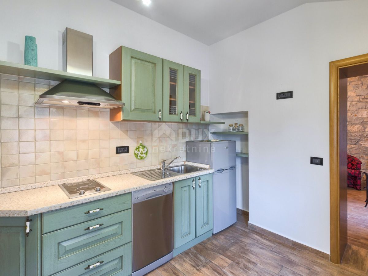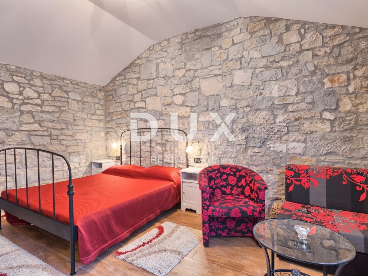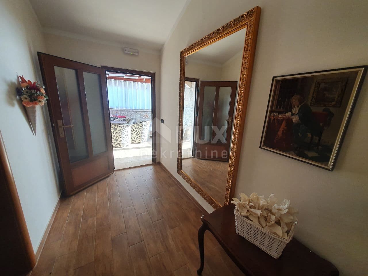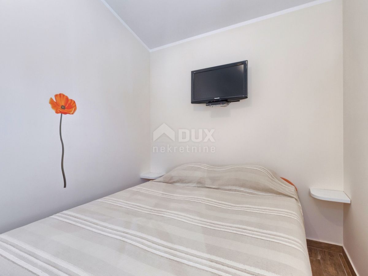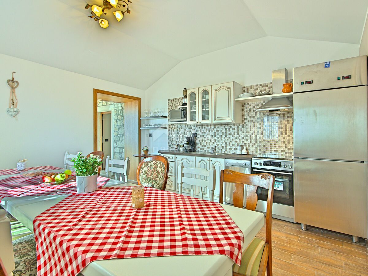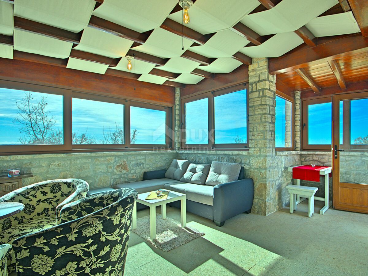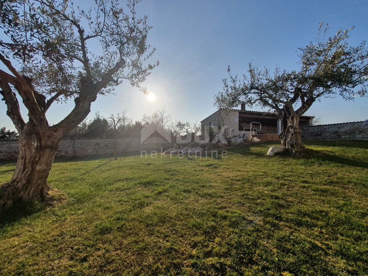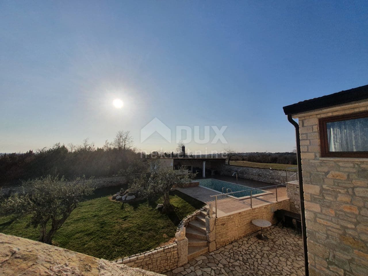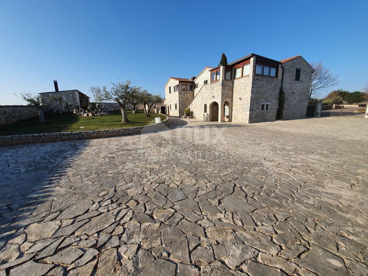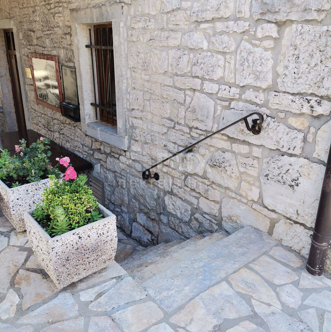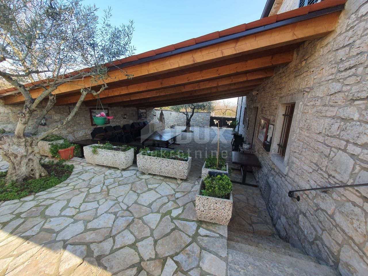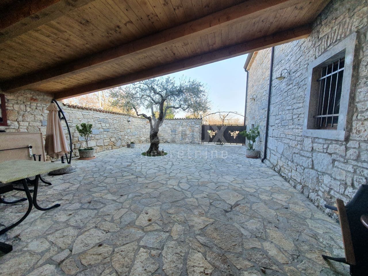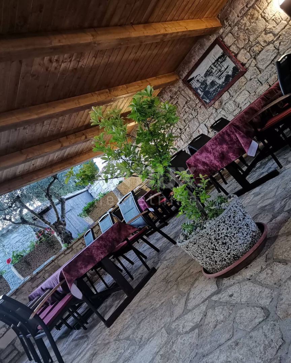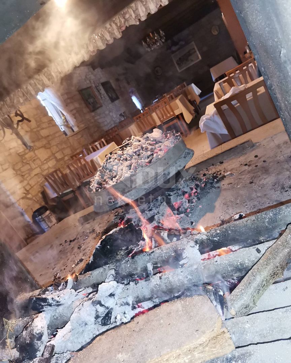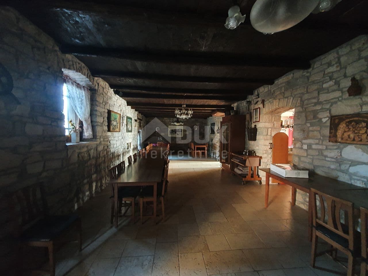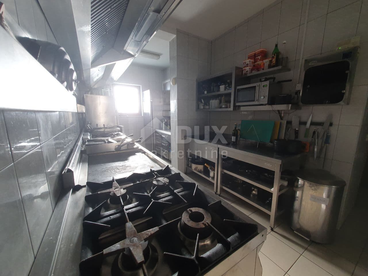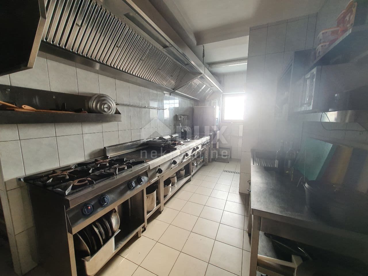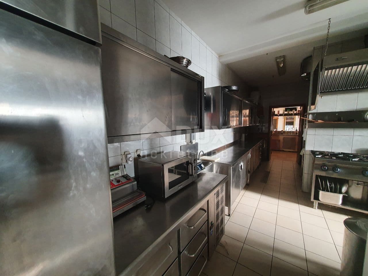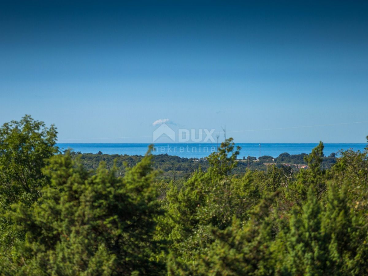ISTRIA, POREČ - Villa with restaurant near the sea
- Price:
- 1.292.000€
- Square size:
- 930 m2
- ID Code:
- 8557
Real estate details
- Location:
- Perci, Poreč
- Transaction:
- For sale
- Realestate type:
- House
- Total rooms:
- 5
- Bedrooms:
- 5
- Bathrooms:
- 4
- Toilets:
- 4
- Price:
- 1.292.000€
- Square size:
- 930 m2
Description
The coast of Porec is 37 km long where there are 21 beaches with the Blue Flag - a symbol of clean sea. Porec is one of the most famous tourist centers on the Croatian coast. A city characterized by landscaping, diversity of content and cultural and historical monuments, the most famous of which is the Euphrasian Basilica. Due to the Mediterranean climate, natural beauty and preserved cultural heritage, it is an ideal place to stay all year round.
Not far from Porec near the sea on a plot of 930.00 m2 there is a tavern and accommodation facility. The facility is built so that each of the units has a separate entrance as well as separately organized and secured parking. The area of the tavern is 170.28 m2 of interior space and continues to a spacious covered terrace. The tavern consists of two halls shared by a beautiful Istrian fireplace. In addition to the halls, there are toilets, a bar, a new quality restaurant kitchen, a food preparation area and all the rooms and equipment necessary for the restaurant's business. The tavern has 60 seats inside and 60 on the covered terrace and is fully equipped with all catering equipment and inventory and is sold as such.
The accommodation part of the building is located on the first floor and has an area of 151.20 m2 which is entered from the south side of the building. The villa consists of 4 apartments that can function separately but also as a unique space for 8-10 people. Each apartment has its own bathroom, and two apartments have their own secured kitchen with dining area. It also has a shared terrace with an extension in the large living kitchen. The villa is equipped with a swimming pool and jacuzzi, terrace, beautiful spacious yard, summer kitchen and all amenities that fully ensure a comfortable stay overlooking the sea. All rooms are protected by an alarm system and a camera system. The building also has a heating and cooling system. Heating is underfloor in every room of the villa, even during the greatest winters only underfloor heating is enough. And as far as cooling is concerned, each room also has its own air conditioning. The advantage of this building is the quality in all segments of construction which can be seen in the attached pictures. Solar water heating was carried out throughout the building.
Not far from Porec near the sea on a plot of 930.00 m2 there is a tavern and accommodation facility. The facility is built so that each of the units has a separate entrance as well as separately organized and secured parking. The area of the tavern is 170.28 m2 of interior space and continues to a spacious covered terrace. The tavern consists of two halls shared by a beautiful Istrian fireplace. In addition to the halls, there are toilets, a bar, a new quality restaurant kitchen, a food preparation area and all the rooms and equipment necessary for the restaurant's business. The tavern has 60 seats inside and 60 on the covered terrace and is fully equipped with all catering equipment and inventory and is sold as such.
The accommodation part of the building is located on the first floor and has an area of 151.20 m2 which is entered from the south side of the building. The villa consists of 4 apartments that can function separately but also as a unique space for 8-10 people. Each apartment has its own bathroom, and two apartments have their own secured kitchen with dining area. It also has a shared terrace with an extension in the large living kitchen. The villa is equipped with a swimming pool and jacuzzi, terrace, beautiful spacious yard, summer kitchen and all amenities that fully ensure a comfortable stay overlooking the sea. All rooms are protected by an alarm system and a camera system. The building also has a heating and cooling system. Heating is underfloor in every room of the villa, even during the greatest winters only underfloor heating is enough. And as far as cooling is concerned, each room also has its own air conditioning. The advantage of this building is the quality in all segments of construction which can be seen in the attached pictures. Solar water heating was carried out throughout the building.
Additional info
Utilities
- Water supply
- Electricity
- Waterworks
- Heating: Heating, cooling and vent system
- Phone
- Asphalt road
- Air conditioning
- City sewage
- Energy class: Energy certification is being acquired
- Building permit
- Ownership certificate
- Usage permit
- Cable TV
- Satellite TV
- Internet
- Alarm system
- Parking spaces: 7
- Tavern
- Garden
- Swimming pool
- Garden house
- Barbecue
- Park
- Fitness
- Sports centre
- Playground
- Post office
- Bank
- Kindergarden
- Store
- School
- Proximity to the sea
- Terrace
- Stone house
- Furnitured/Equipped
- Sea view
- Villa
- Adaptation year: 2020
- Construction year: 2008
- Number of floors: 2
- House type: Residential-Commercial
- Cellar
Send inquiry
Copyright © 2024. DUX real estate, All rights reserved
Web by: NEON STUDIO Powered by: NEKRETNINE1.PRO
This website uses cookies and similar technologies to give you the very best user experience, including to personalise advertising and content. By clicking 'Accept', you accept all cookies.


