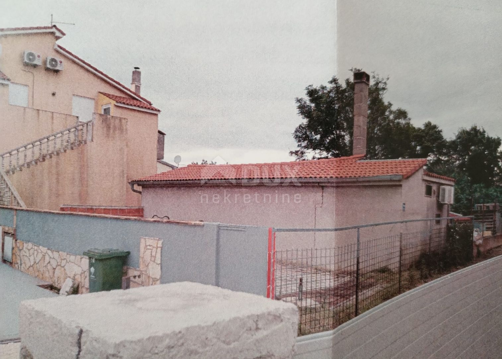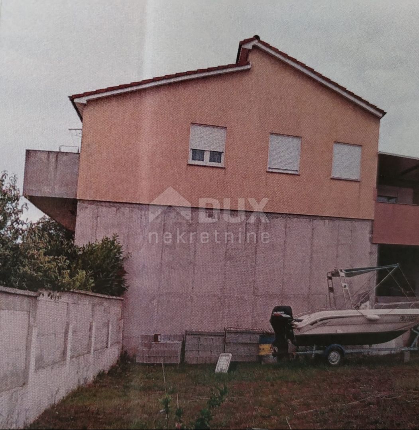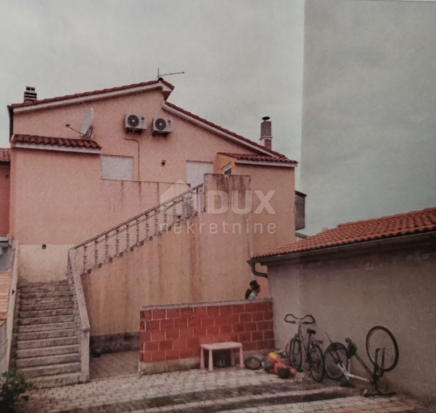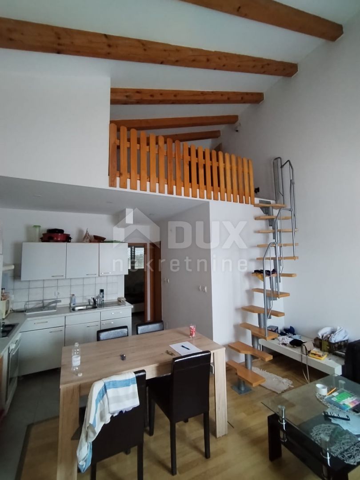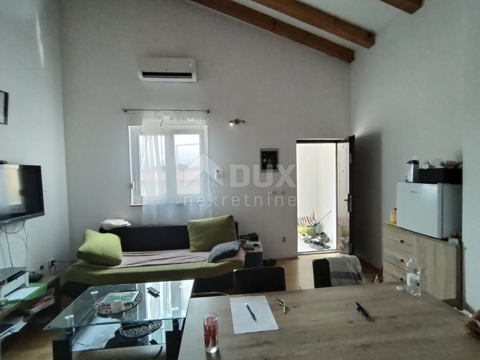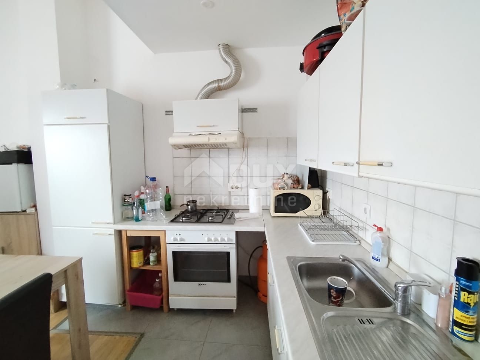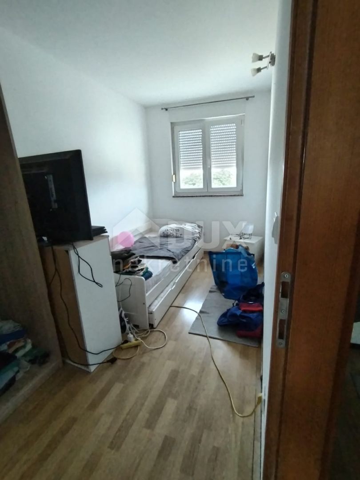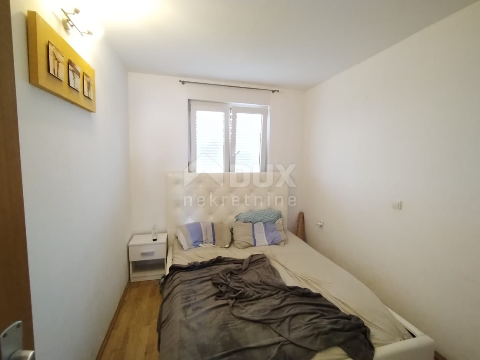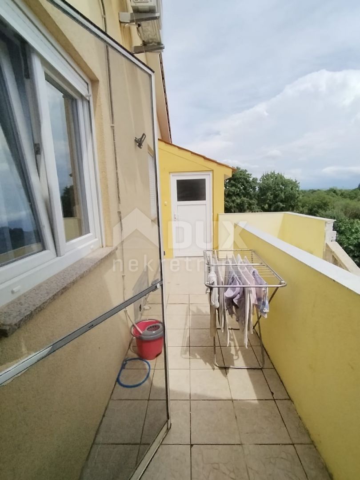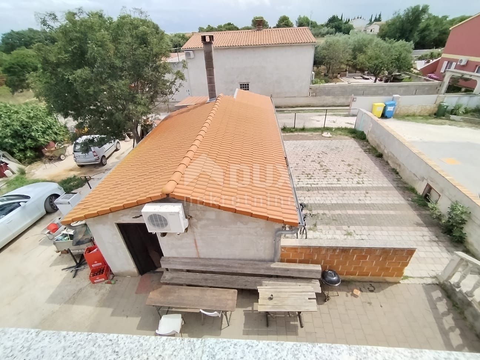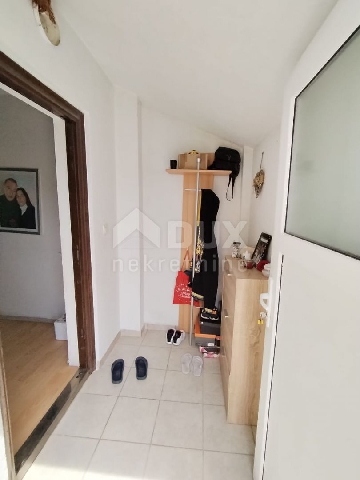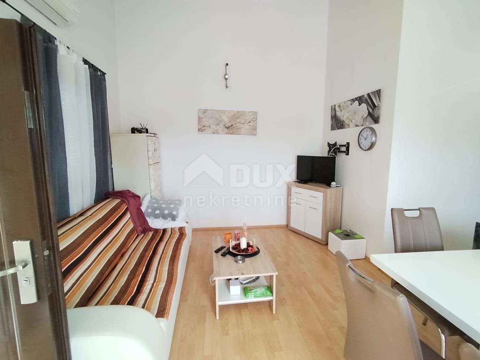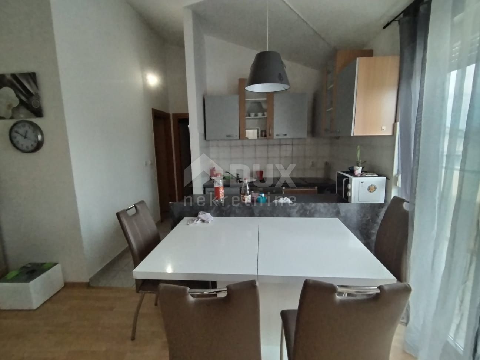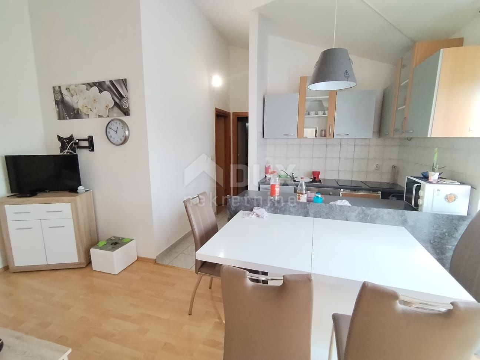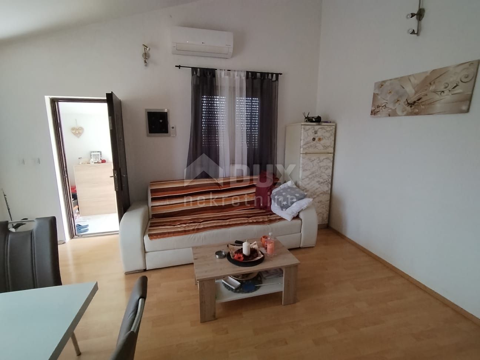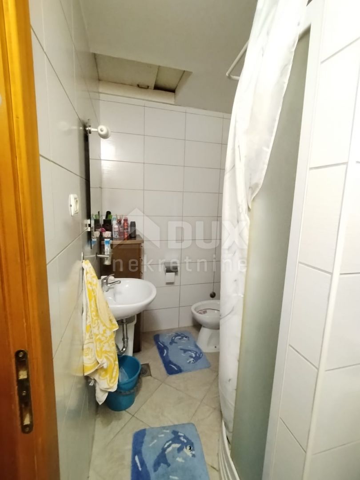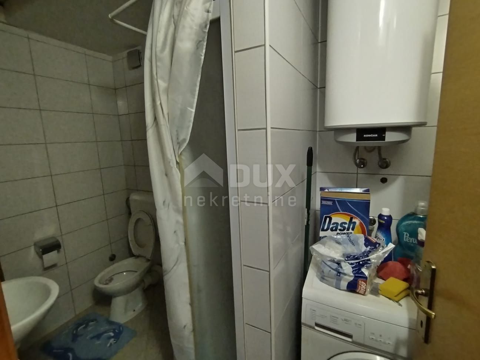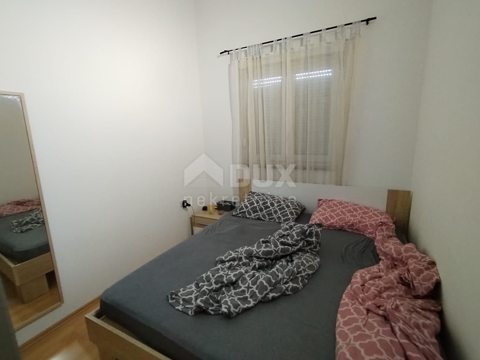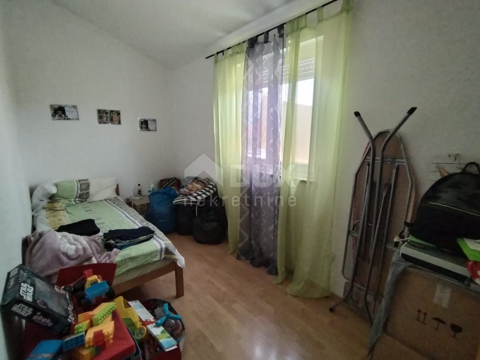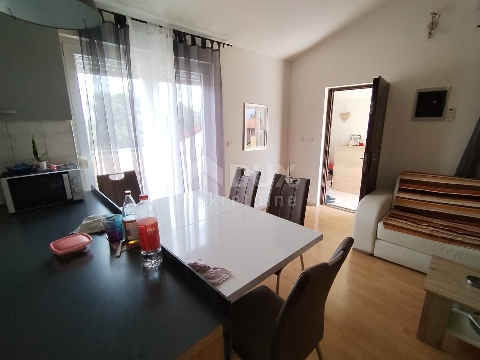ISTRIA, ŠIŠAN - House with two apartments and a garage!
- Price:
- 490.000€
- Square size:
- 258 m2
- ID Code:
- 23290
Real estate details
- Location:
- Šišan, Ližnjan
- Transaction:
- For sale
- Realestate type:
- House
- Total rooms:
- 7
- Bedrooms:
- 5
- Bathrooms:
- 3
- Total floors:
- 2
- Price:
- 490.000€
- Square size:
- 258 m2
- Plot square size:
- 825 m2
Description
ISTRIA, ŠIŠAN - House with two apartments and a garage!
Only 6 km from the center of Pula, a house with two residential units is for sale. The house is located on a plot of land of 825m2. On the ground floor of the house there is a large garage for trucks and cars with a channel and a car lift, an office, a toilet and a shower. Height 4.4m, area 117m2. The external stairs lead to the first floor, where there are two residential units. The first consists of the predecessor, kitchen with dining room and living room, two bedrooms, hallway, bathroom and balcony, total area 61m2. The second residential unit consists of an entrance hall, a kitchen with a dining room and a living room, two bedrooms and a gallery where one bedroom, a storage room and an entrance hall are located, with a total area of 62.52 m2. Each housing unit has one air conditioner. PVC carpentry is installed, the facade is 5 cm thick. The house is attached to the neighboring building from the back. There is also an auxiliary building of 49 m2 in the garden, which can easily be converted into an apartment. Considering that the area of the garden is quite large, the new owners have the option of building a swimming pool as well. The house is located in a quiet location only 4 km from beautiful beaches and crystal clear sea. Ownership 1/1. No burden. Ideal property for family life or investment for the purpose of tourist rental.
Dear clients, the agency commission is charged in accordance with the General Business Conditions: www.dux-nekretnine.hr/opci-uvjeti-poslovanja
Only 6 km from the center of Pula, a house with two residential units is for sale. The house is located on a plot of land of 825m2. On the ground floor of the house there is a large garage for trucks and cars with a channel and a car lift, an office, a toilet and a shower. Height 4.4m, area 117m2. The external stairs lead to the first floor, where there are two residential units. The first consists of the predecessor, kitchen with dining room and living room, two bedrooms, hallway, bathroom and balcony, total area 61m2. The second residential unit consists of an entrance hall, a kitchen with a dining room and a living room, two bedrooms and a gallery where one bedroom, a storage room and an entrance hall are located, with a total area of 62.52 m2. Each housing unit has one air conditioner. PVC carpentry is installed, the facade is 5 cm thick. The house is attached to the neighboring building from the back. There is also an auxiliary building of 49 m2 in the garden, which can easily be converted into an apartment. Considering that the area of the garden is quite large, the new owners have the option of building a swimming pool as well. The house is located in a quiet location only 4 km from beautiful beaches and crystal clear sea. Ownership 1/1. No burden. Ideal property for family life or investment for the purpose of tourist rental.
Dear clients, the agency commission is charged in accordance with the General Business Conditions: www.dux-nekretnine.hr/opci-uvjeti-poslovanja
Additional info
Utilities
- Water supply
- Electricity
- Waterworks
- Heating: Heating, cooling and vent system
- Air conditioning
- Ownership certificate
- Garage
- Garden house
- Sea distance: 4000
- Proximity to the sea
- Terrace
- Furnitured/Equipped
- Construction year: 2011
- House type: Semi-detached
Send inquiry
Copyright © 2024. DUX real estate Crikvenica, All rights reserved
Web by: NEON STUDIO Powered by: NEKRETNINE1.PRO
This website uses cookies and similar technologies to give you the very best user experience, including to personalise advertising and content. By clicking 'Accept', you accept all cookies.


