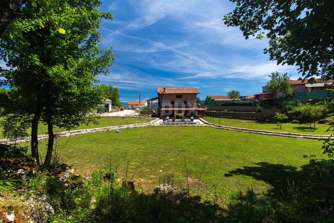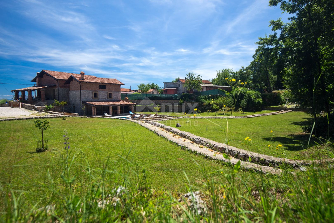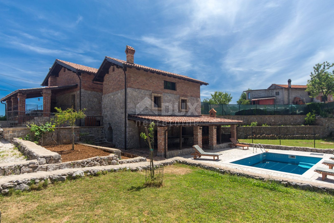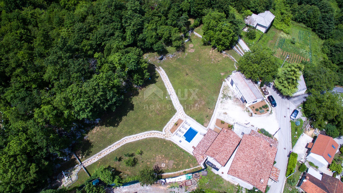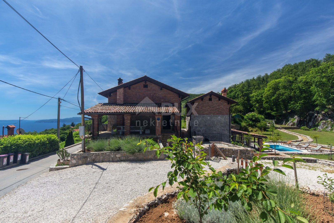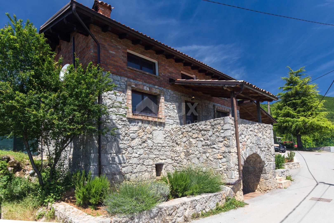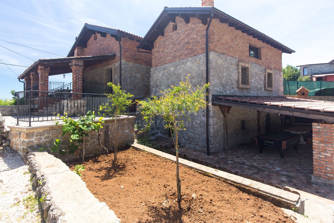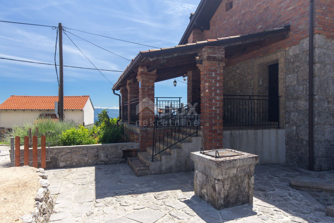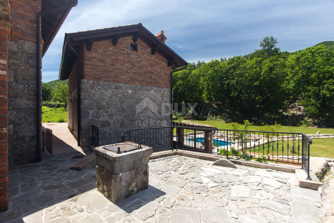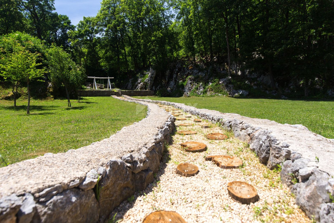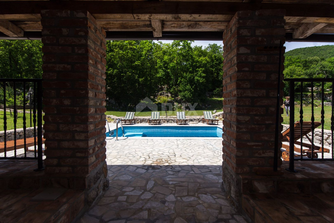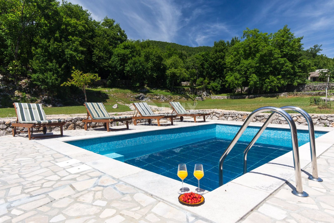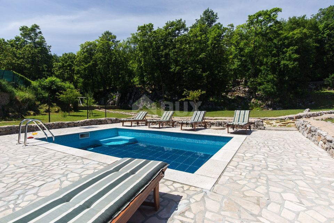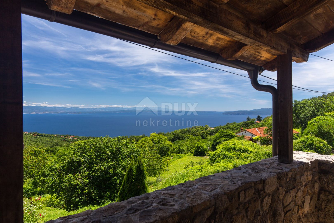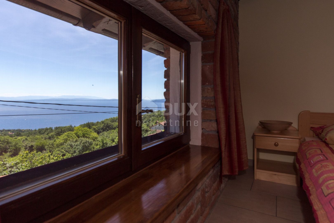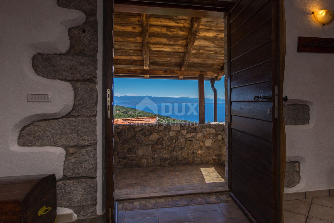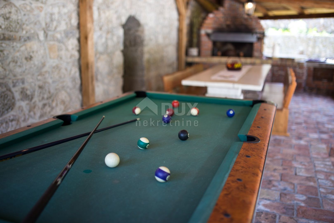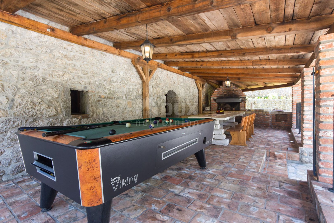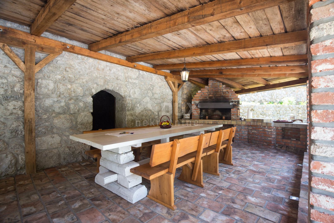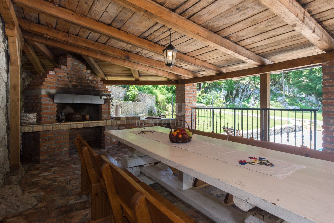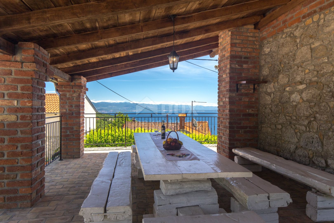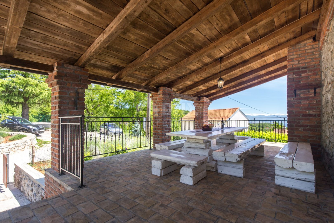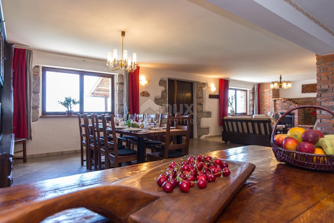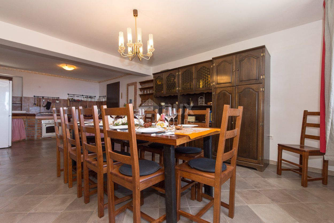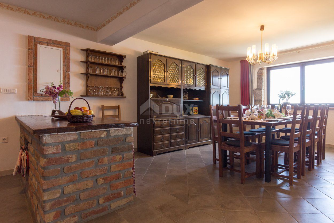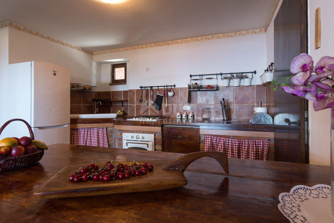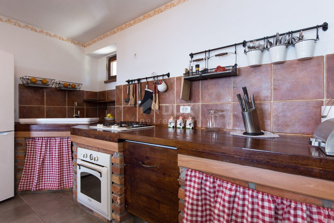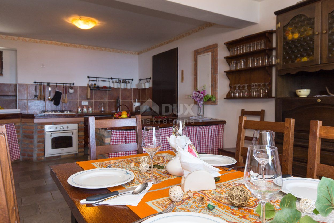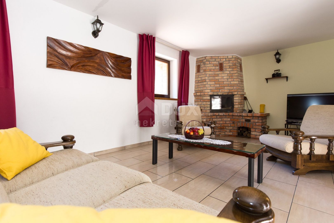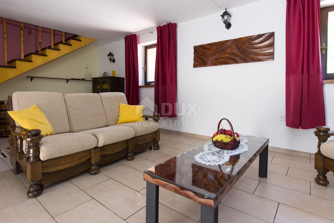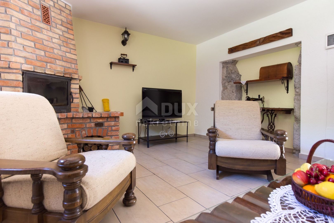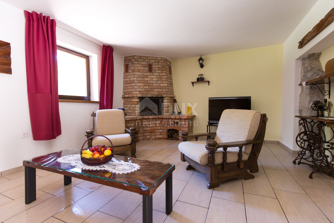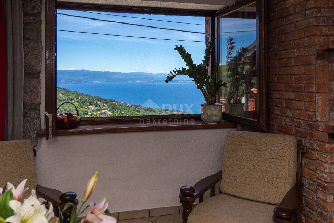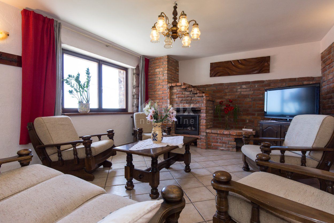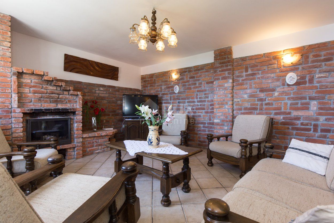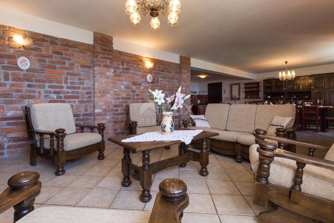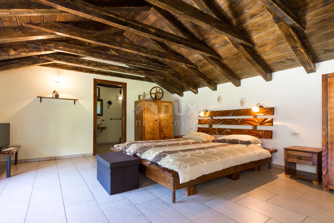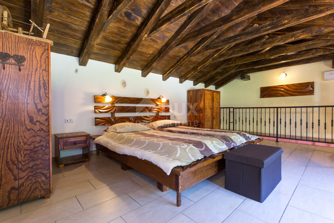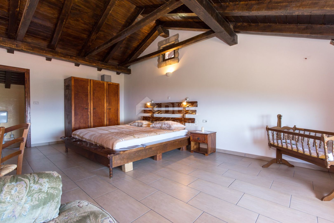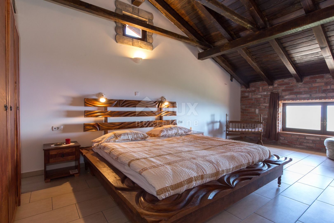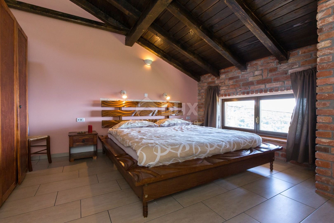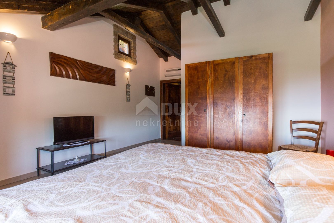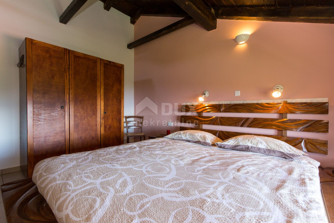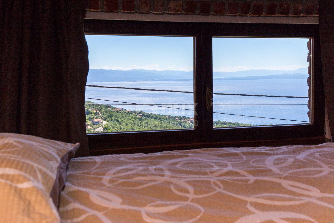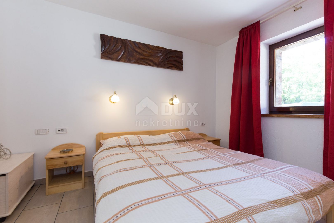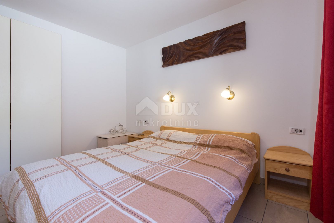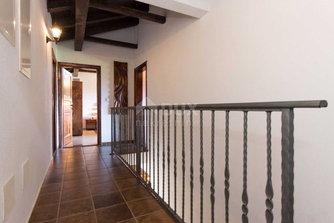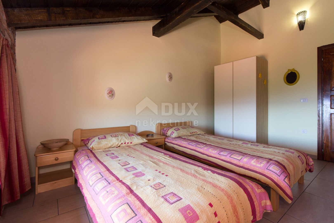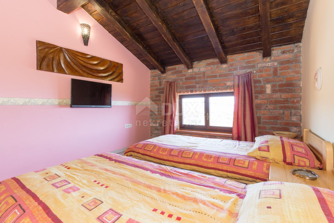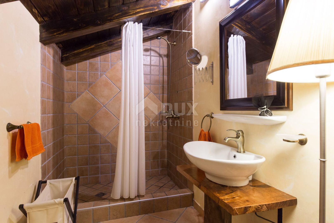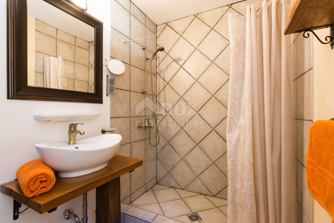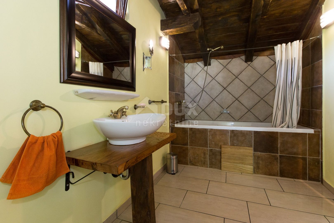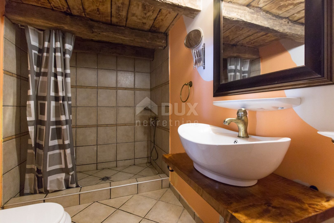OPATIJA, SURROUNDINGS - Beautiful property with a view of the sea
- Price:
- 1.250.000€
- Square size:
- 564 m2
- ID Code:
- 19116
Real estate details
- Location:
- Veprinac, Opatija - Okolica
- Transaction:
- For sale
- Realestate type:
- House
- Total rooms:
- 24
- Bedrooms:
- 7
- Bathrooms:
- 6
- Toilets:
- 3
- Price:
- 1.250.000€
- Square size:
- 564 m2
- Plot square size:
- 4.114 m2
Description
Glamorous Opatija, often called the Pearl of the Adriatic, is a magical seaside town. Opatija is a city of the sea and tourism, a city of culture, artists and festivals, a city of flowers and parks, a city of sports and events. Due to its geographical position, natural beauty and excellent tourist offer, it was and remains one of the strongest tourist centers on the Adriatic. It is located below the mountain Učka, which is a favorite destination for mountaineers and hikers, it is at the transition between the green Istrian region and the coast, and forms a perfect balance of the landscape. It is surrounded by unique natural beauties and charming medieval towns with narrow streets and a rich history. One of the picturesque towns in Opatija is the ancient town above the Opatija Riviera - Veprinac. Veprinac, a place with the most beautiful, spectacular view of Kvarner, is located on the slopes of Učka. It is adorned with untouched nature, a pleasant climate and a rich cultural and historical heritage.
There is a property for sale consisting of 3 renovated houses and a garden of 4114 m2. The houses were renovated in 2012 and are currently rented out to tourists and have a well-established rental business. The largest house has a total square footage of 321 m2 and consists of a basement, ground floor and first floor. The basement is not finished at the current stage - there is a tavern, a toilet, and a wine cellar is planned. There is also a garage and a boiler room. On the ground floor there is a living room, dining room and kitchen, one guest toilet and a bedroom with its own bathroom, while on the first floor there are three more bedrooms and three bathrooms. The second building of 139 m2 consists of the ground floor where there is a living room and the first floor where there is a bedroom with its own bathroom. The ground floor leads to a large covered terrace with a dining table that leads to the pool beach. There are two additional rooms that can be converted into a wellness area, a playroom or something else. The third building also includes the ground floor and first floor and has a total area of 104 m2. The ground floor has an open space where there is a kitchen, a dining room and a living room with large glass walls that provide a lot of natural light, but also a beautiful view of the garden and the forest that surrounds it. There is also a nice indoor wood-burning fireplace for added ambiance. Two bedrooms with private bathrooms are divided on the ground floor and first floor. All three buildings and all floors have underfloor heating connected to the central furnace. Air conditioning is installed in each bedroom, and the house also has solar panels, which ensures a pleasant stay in these facilities throughout the year. The houses are decorated in a traditional style - the predominant natural materials are wood and stone with functional furniture that offers a pleasant stay and rest in the houses. The spacious garden is fenced and beautifully decorated and maintained, ensuring perfect privacy and peace. It offers beautiful green areas and a relaxing atmosphere in a forest idyll. There is also a swimming pool of 23 m2 and an arranged sunbathing area. The property is ideal for lovers of nature and peace, outside the usual tourist crowds, yet close to beautiful beaches and clear sea. The location is full of various forest trails for hiking and exploring the nearby hamlets and the Učka Nature Park.
Dear clients, the agency commission is charged in accordance with the General Business Conditions: www.dux-nekretnine.hr/opci-uvjeti-poslovanja
There is a property for sale consisting of 3 renovated houses and a garden of 4114 m2. The houses were renovated in 2012 and are currently rented out to tourists and have a well-established rental business. The largest house has a total square footage of 321 m2 and consists of a basement, ground floor and first floor. The basement is not finished at the current stage - there is a tavern, a toilet, and a wine cellar is planned. There is also a garage and a boiler room. On the ground floor there is a living room, dining room and kitchen, one guest toilet and a bedroom with its own bathroom, while on the first floor there are three more bedrooms and three bathrooms. The second building of 139 m2 consists of the ground floor where there is a living room and the first floor where there is a bedroom with its own bathroom. The ground floor leads to a large covered terrace with a dining table that leads to the pool beach. There are two additional rooms that can be converted into a wellness area, a playroom or something else. The third building also includes the ground floor and first floor and has a total area of 104 m2. The ground floor has an open space where there is a kitchen, a dining room and a living room with large glass walls that provide a lot of natural light, but also a beautiful view of the garden and the forest that surrounds it. There is also a nice indoor wood-burning fireplace for added ambiance. Two bedrooms with private bathrooms are divided on the ground floor and first floor. All three buildings and all floors have underfloor heating connected to the central furnace. Air conditioning is installed in each bedroom, and the house also has solar panels, which ensures a pleasant stay in these facilities throughout the year. The houses are decorated in a traditional style - the predominant natural materials are wood and stone with functional furniture that offers a pleasant stay and rest in the houses. The spacious garden is fenced and beautifully decorated and maintained, ensuring perfect privacy and peace. It offers beautiful green areas and a relaxing atmosphere in a forest idyll. There is also a swimming pool of 23 m2 and an arranged sunbathing area. The property is ideal for lovers of nature and peace, outside the usual tourist crowds, yet close to beautiful beaches and clear sea. The location is full of various forest trails for hiking and exploring the nearby hamlets and the Učka Nature Park.
Dear clients, the agency commission is charged in accordance with the General Business Conditions: www.dux-nekretnine.hr/opci-uvjeti-poslovanja
Additional info
Utilities
- Water supply
- Electricity
- Waterworks
- Heating: wood
- Asphalt road
- Air conditioning
- Energy class: Energy certification is being acquired
- Ownership certificate
- Satellite TV
- Internet
- Garage
- Garden
- Swimming pool
- Barbecue
- Playground
- Post office
- Sea distance: 5000
- Bank
- Kindergarden
- Store
- School
- Public transport
- Proximity to the sea
- Furnitured/Equipped
- Sea view
- Villa
- Construction year: 1860
- House type: Detached
Send inquiry
Copyright © 2024. DUX real estate, All rights reserved
Web by: NEON STUDIO Powered by: NEKRETNINE1.PRO
This website uses cookies and similar technologies to give you the very best user experience, including to personalise advertising and content. By clicking 'Accept', you accept all cookies.

