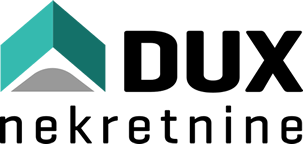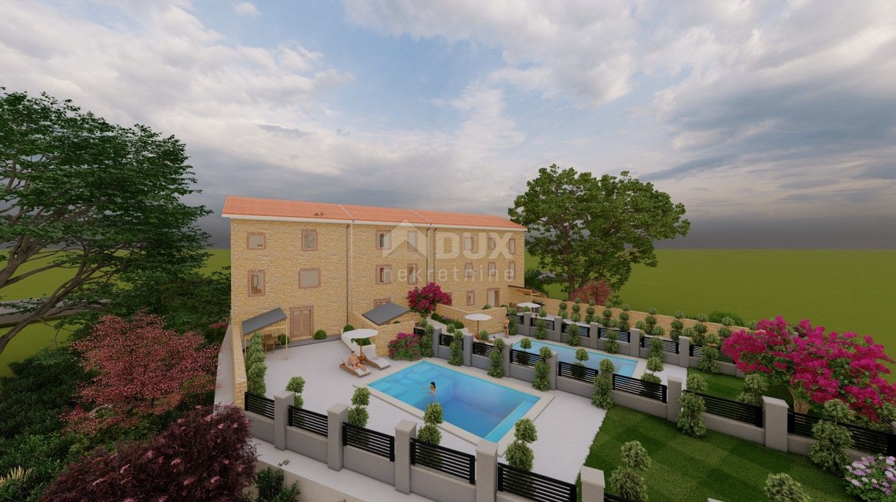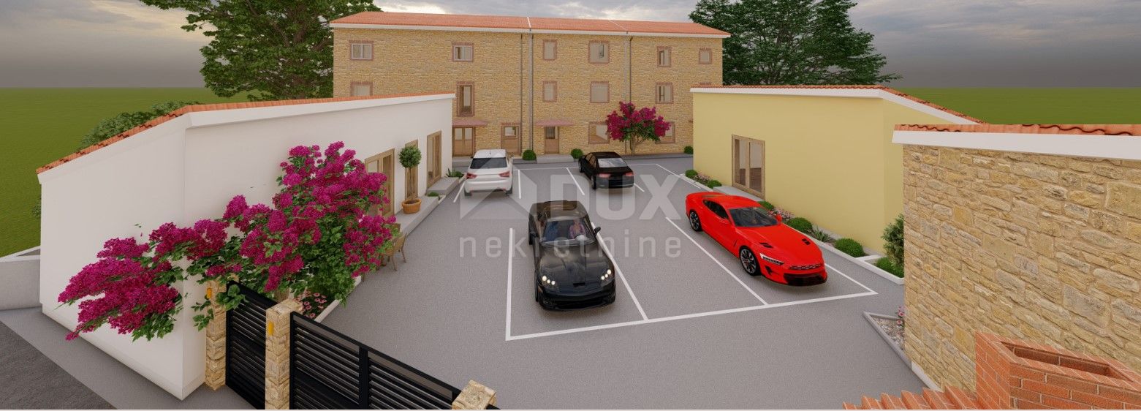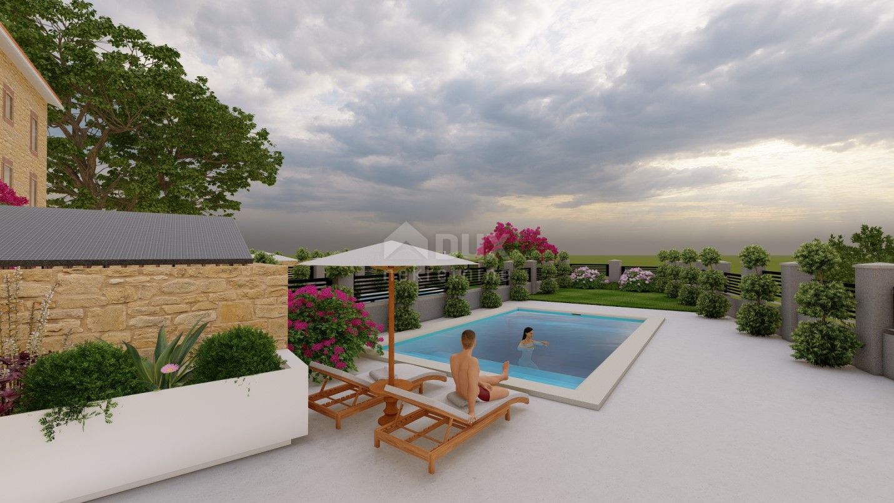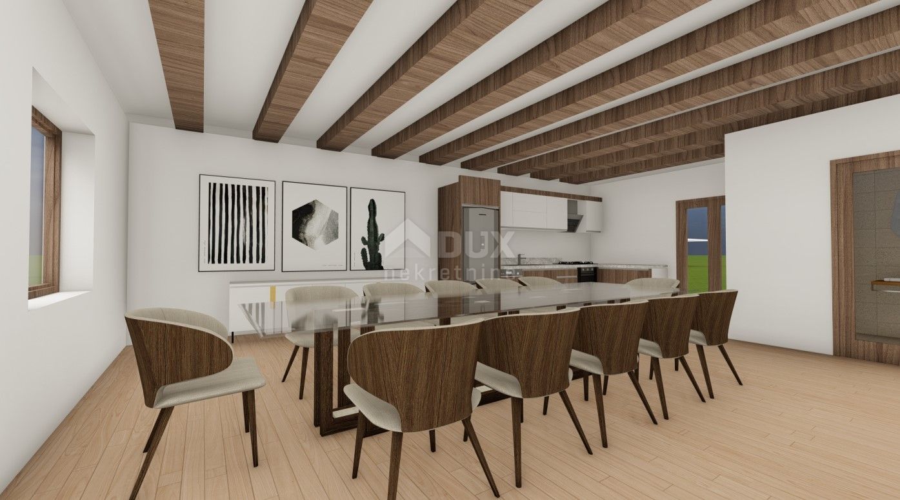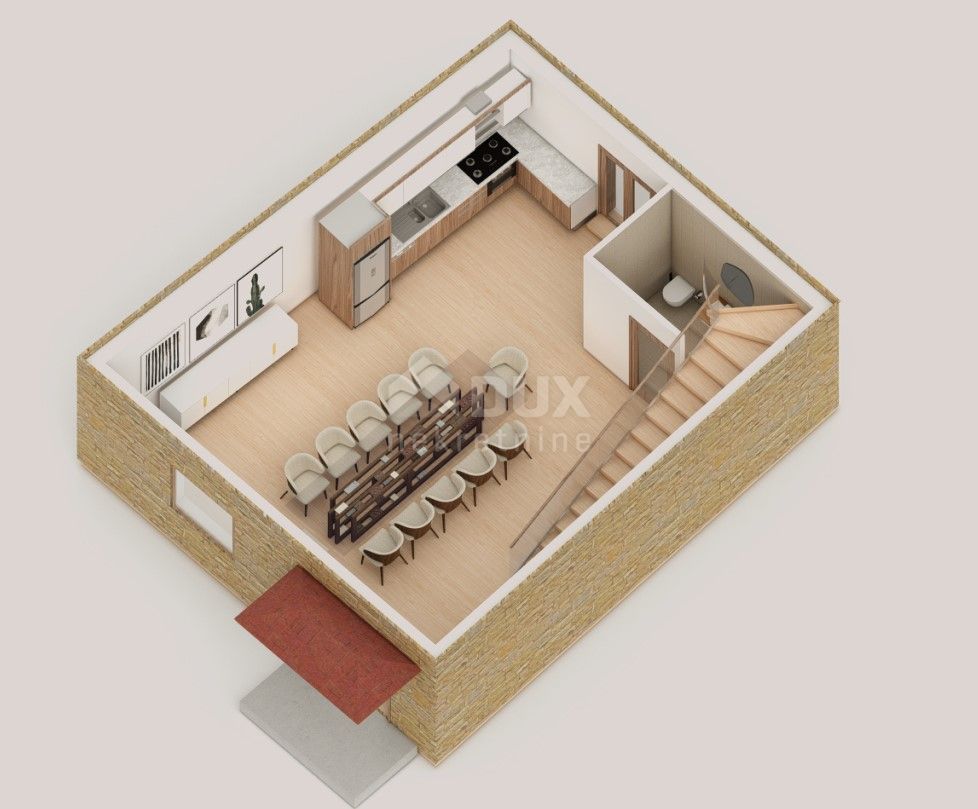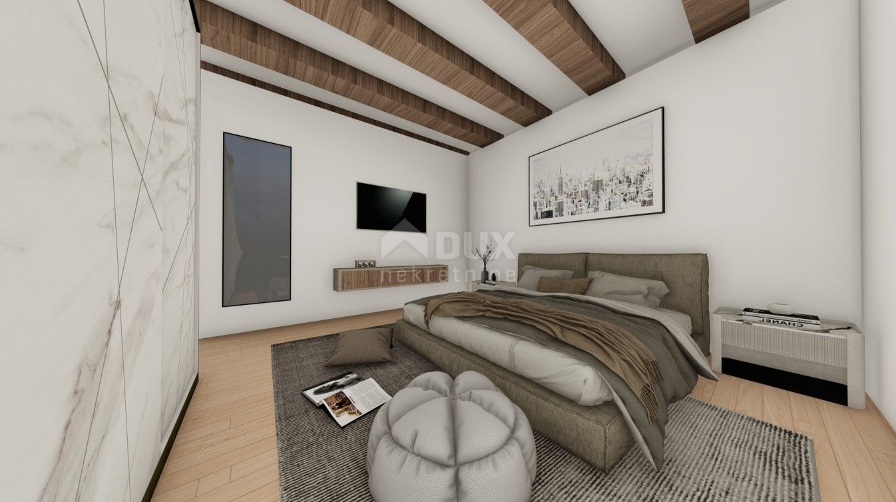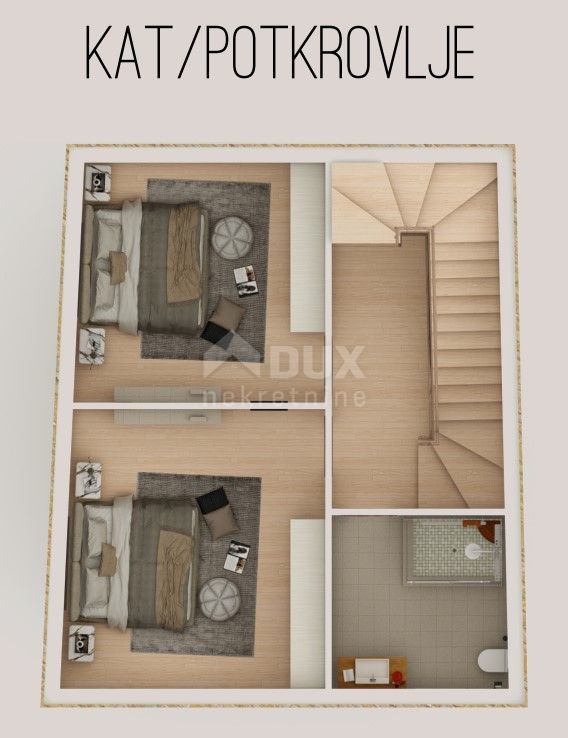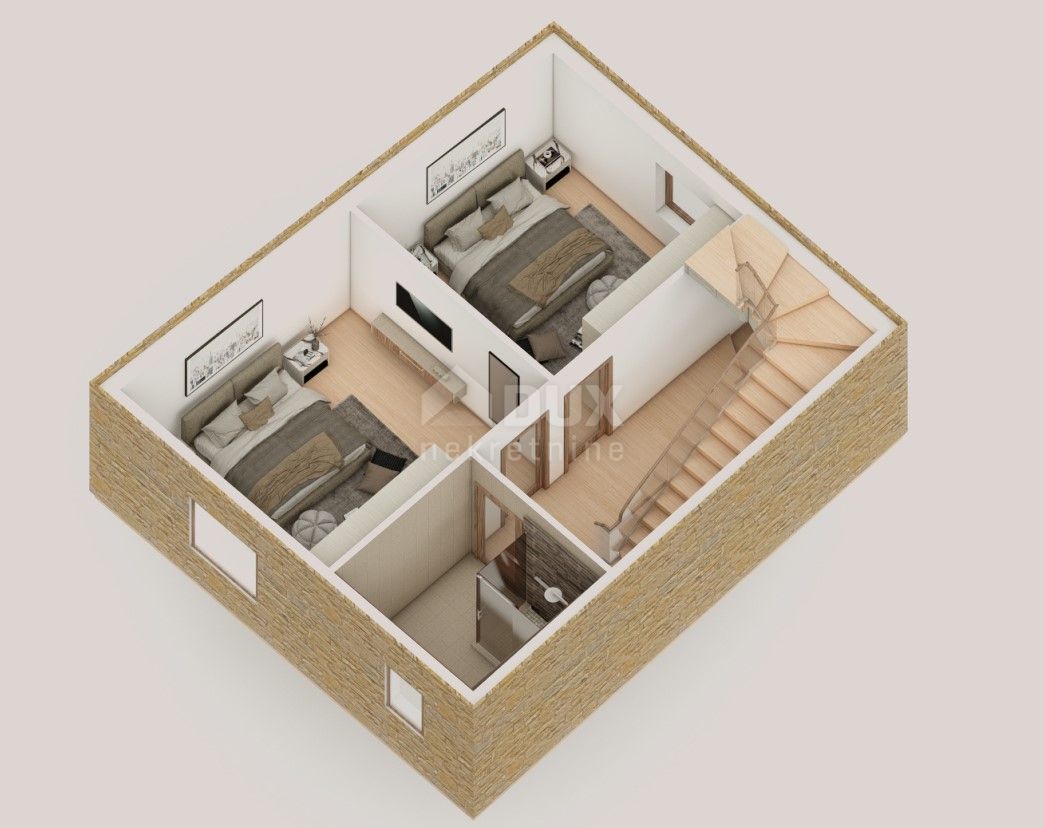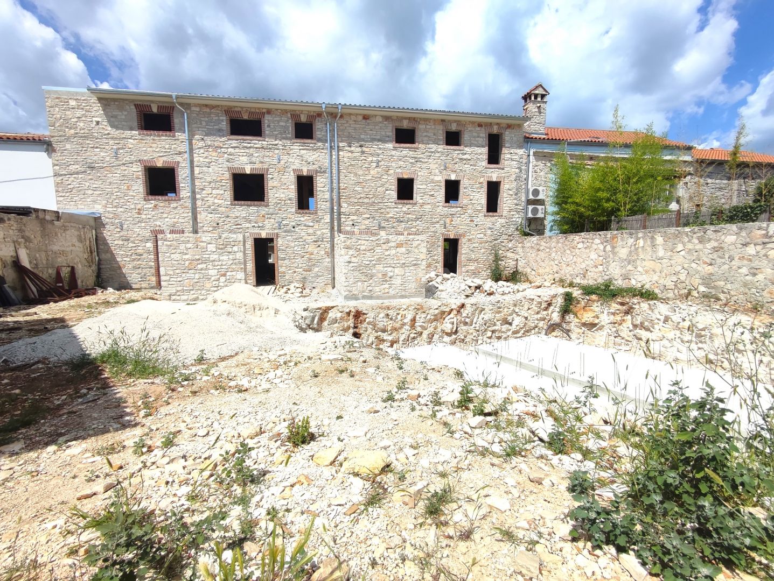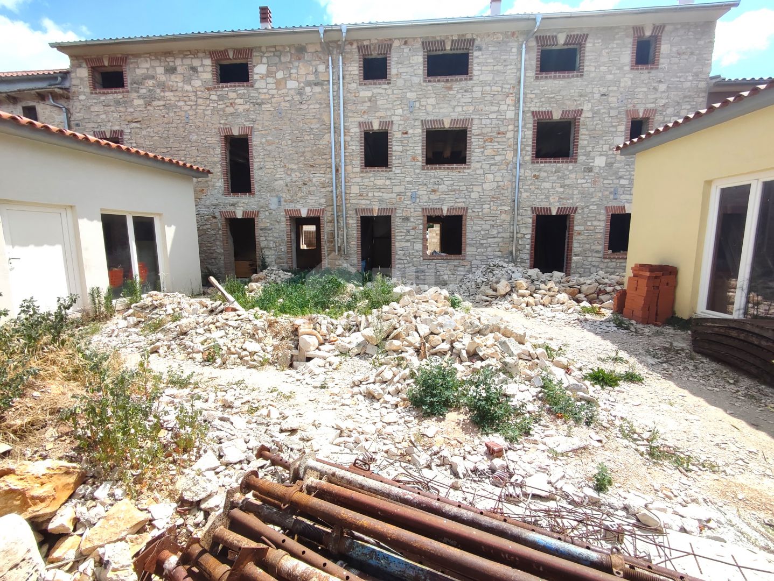ISTRIA, JURŠIĆI - Stone terraced house with pool + apartment, new construction
- Price:
- 212.000€
- Square size:
- 79 m2
- ID Code:
- 19423
Real estate details
- Location:
- Juršići, Svetvinčenat
- Transaction:
- For sale
- Realestate type:
- House
- Total rooms:
- 5
- Bedrooms:
- 4
- Bathrooms:
- 2
- Toilets:
- 1
- Total floors:
- 2
- Price:
- 212.000€
- Square size:
- 79 m2
- Plot square size:
- 301 m2
Description
ISTRIA, JURŠIĆI - Stone terraced house with pool + apartment, new construction
In the center of the village of Juršići, in a quiet, dead-end street, this new project of a three-story stone house with a swimming pool, an auxiliary facility and a storage room is located.
The property in question is located on land with a total area of 301 m2. With a total net living area of 79 m2, the house consists of 4 bedrooms, 2 bathrooms with a toilet and an additional toilet, divided into 3 above-ground floors:
The ground floor of the house has a living room, a kitchen, a dining room and a small guest toilet. The ground floor also has an exit to the terrace with access to the pool.
The internal stairs lead to the second floor, where there are 2 bedrooms and a bathroom with a toilet. On the top floor there are also 2 more bedrooms and a bathroom with a toilet.
Communication with the yard is through the ground floor, which offers a passage to the sunbathing area, swimming pool and accompanying facilities.
There is also an auxiliary building on the plot, designed as an apartment, with a net living area of 26 m2. It consists of one room and a bathroom with a toilet. The apartment also has a storage area of 13 m2.
Additional information:
*The pool is 6x3 m in size, with a total square footage of 18 m2.
*Heating is on wood.
*Possibility of installing solar panels.
*The future buyer has the option of choosing equipment and furniture as desired.
Note: The listed price is valid for a fully completed turnkey house, however, it is also possible to purchase the property in its current condition.
An ideal property for the start of a peaceful family life or for the purposes of tourist rental.
For more information, feel free to contact: +385 97 664 1664 - Filip, +385 97 757 1657 - Ana
Dear clients, the agency commission is charged in accordance with the General Terms and Conditions:
www.dux-nekretnine.hr/opci-uvjeti-poslovanja
In the center of the village of Juršići, in a quiet, dead-end street, this new project of a three-story stone house with a swimming pool, an auxiliary facility and a storage room is located.
The property in question is located on land with a total area of 301 m2. With a total net living area of 79 m2, the house consists of 4 bedrooms, 2 bathrooms with a toilet and an additional toilet, divided into 3 above-ground floors:
The ground floor of the house has a living room, a kitchen, a dining room and a small guest toilet. The ground floor also has an exit to the terrace with access to the pool.
The internal stairs lead to the second floor, where there are 2 bedrooms and a bathroom with a toilet. On the top floor there are also 2 more bedrooms and a bathroom with a toilet.
Communication with the yard is through the ground floor, which offers a passage to the sunbathing area, swimming pool and accompanying facilities.
There is also an auxiliary building on the plot, designed as an apartment, with a net living area of 26 m2. It consists of one room and a bathroom with a toilet. The apartment also has a storage area of 13 m2.
Additional information:
*The pool is 6x3 m in size, with a total square footage of 18 m2.
*Heating is on wood.
*Possibility of installing solar panels.
*The future buyer has the option of choosing equipment and furniture as desired.
Note: The listed price is valid for a fully completed turnkey house, however, it is also possible to purchase the property in its current condition.
An ideal property for the start of a peaceful family life or for the purposes of tourist rental.
For more information, feel free to contact: +385 97 664 1664 - Filip, +385 97 757 1657 - Ana
Dear clients, the agency commission is charged in accordance with the General Terms and Conditions:
www.dux-nekretnine.hr/opci-uvjeti-poslovanja
Additional info
Utilities
- Heating: wood
- Building permit
- Ownership certificate
- Tavern
- Garden
- Swimming pool
- Garden house
- Park
- Fitness
- Sports centre
- Playground
- Post office
- Bank
- Kindergarden
- Store
- School
- Public transport
- Proximity to the sea
- Movie theater
- Stone house
- Started construction
- Construction year: 2023
- Number of floors: 3
- House type: in a row
- New construction
Send inquiry
Copyright © 2024. DUX real estate, All rights reserved
Web by: NEON STUDIO Powered by: NEKRETNINE1.PRO
This website uses cookies and similar technologies to give you the very best user experience, including to personalise advertising and content. By clicking 'Accept', you accept all cookies.
