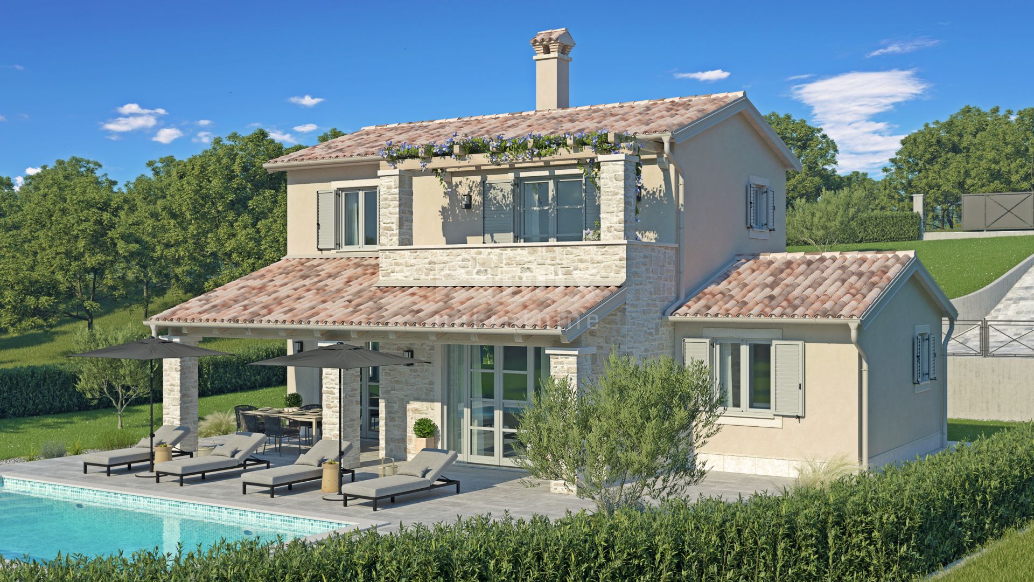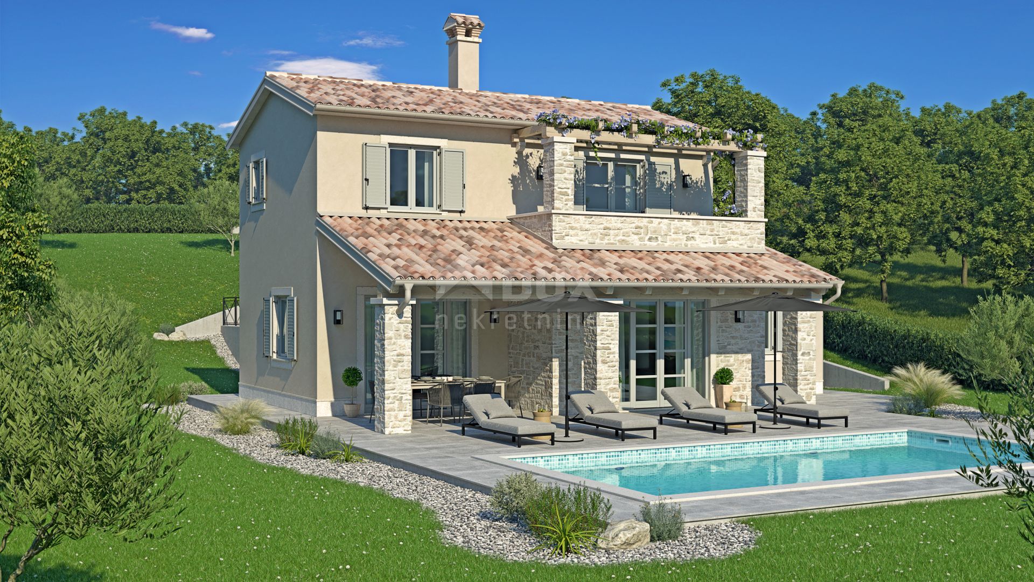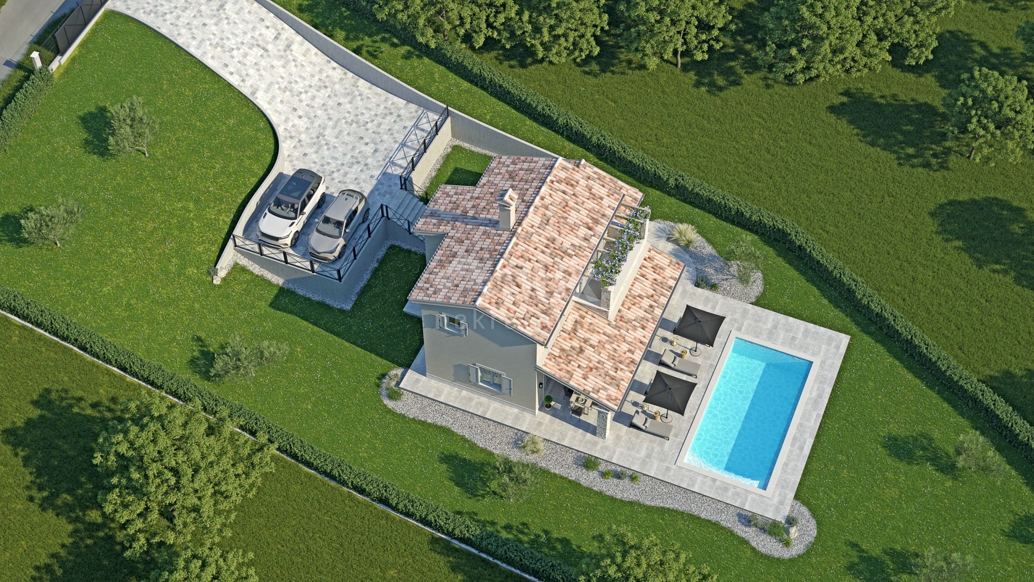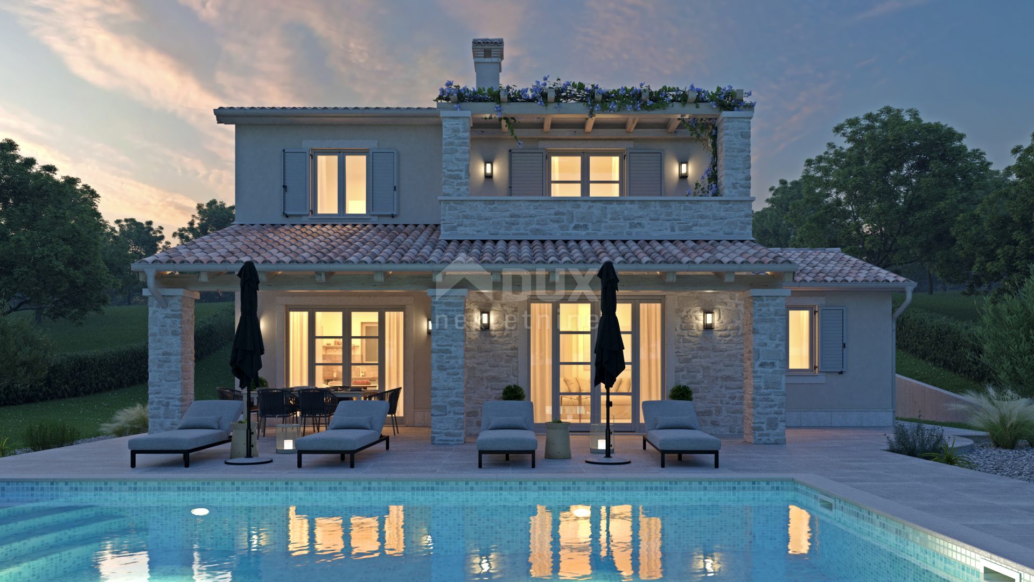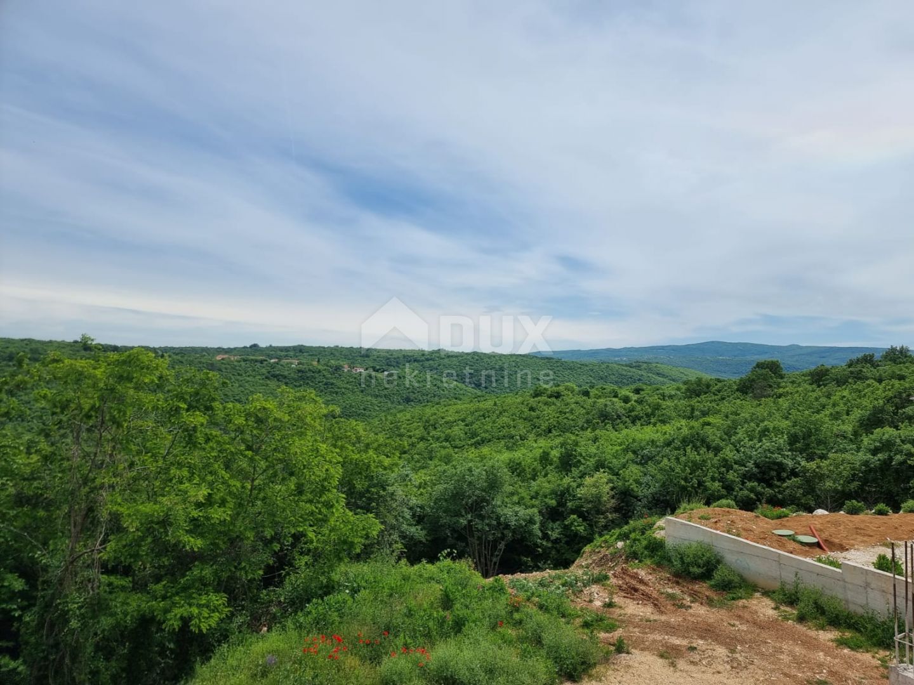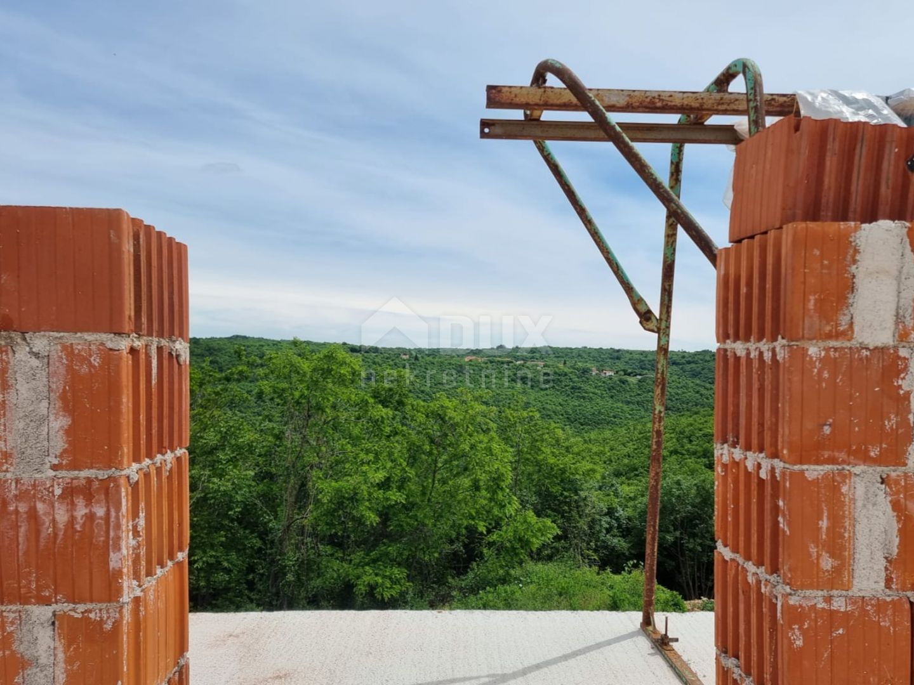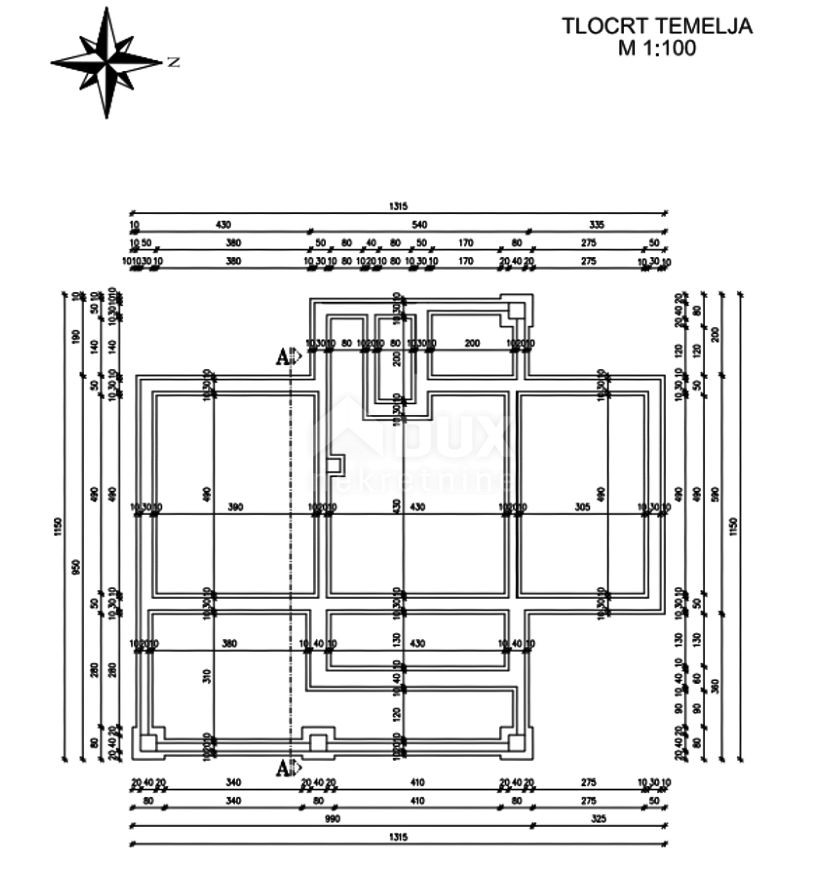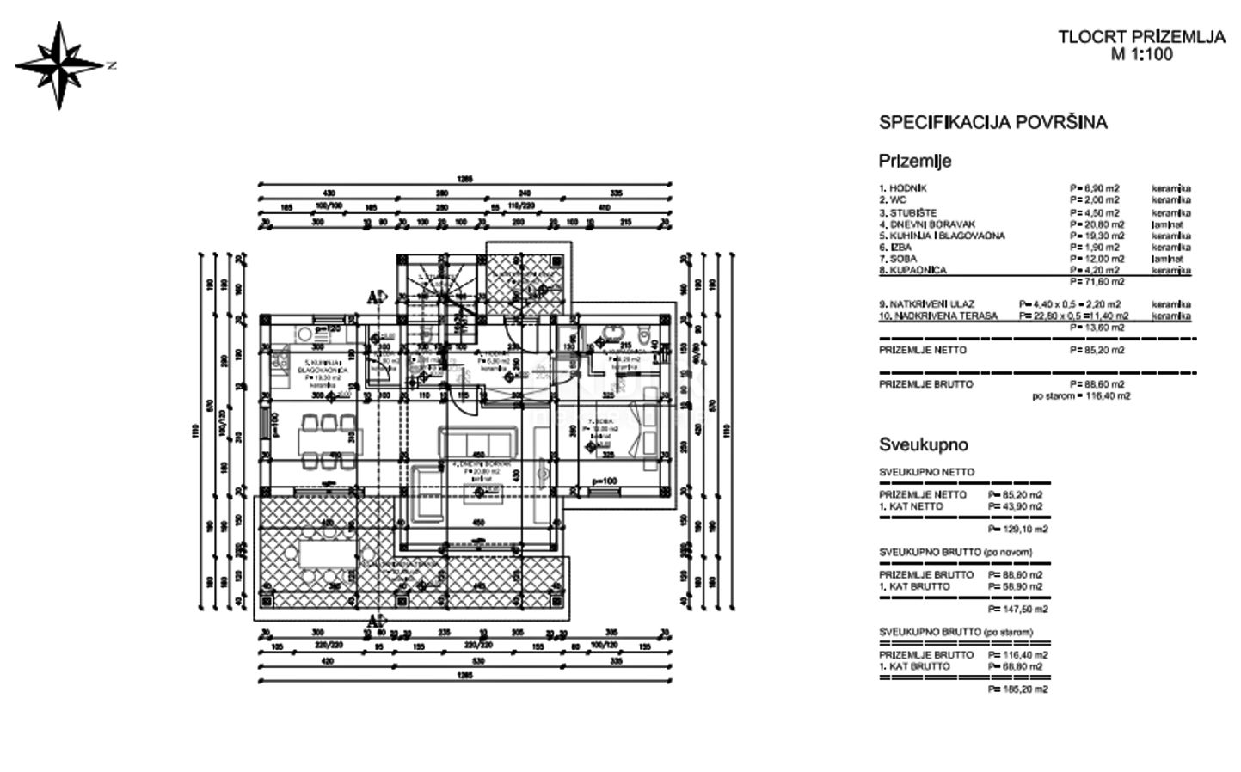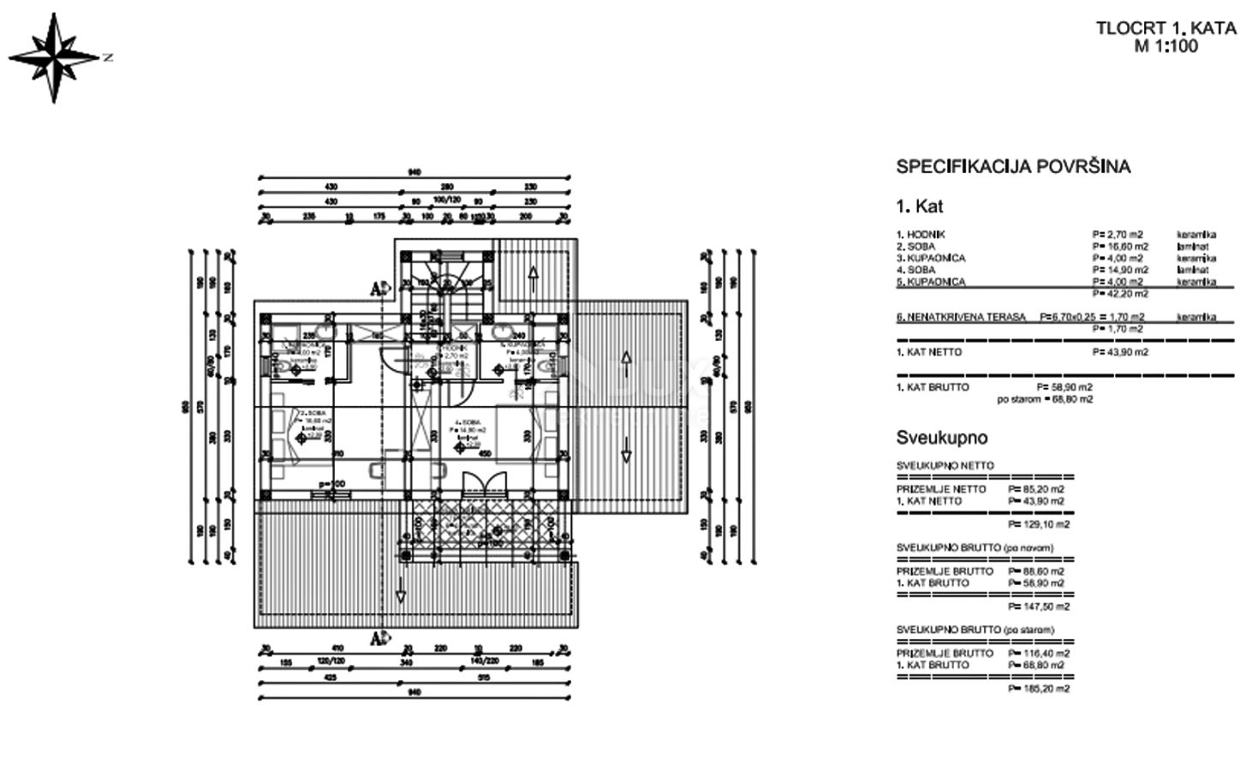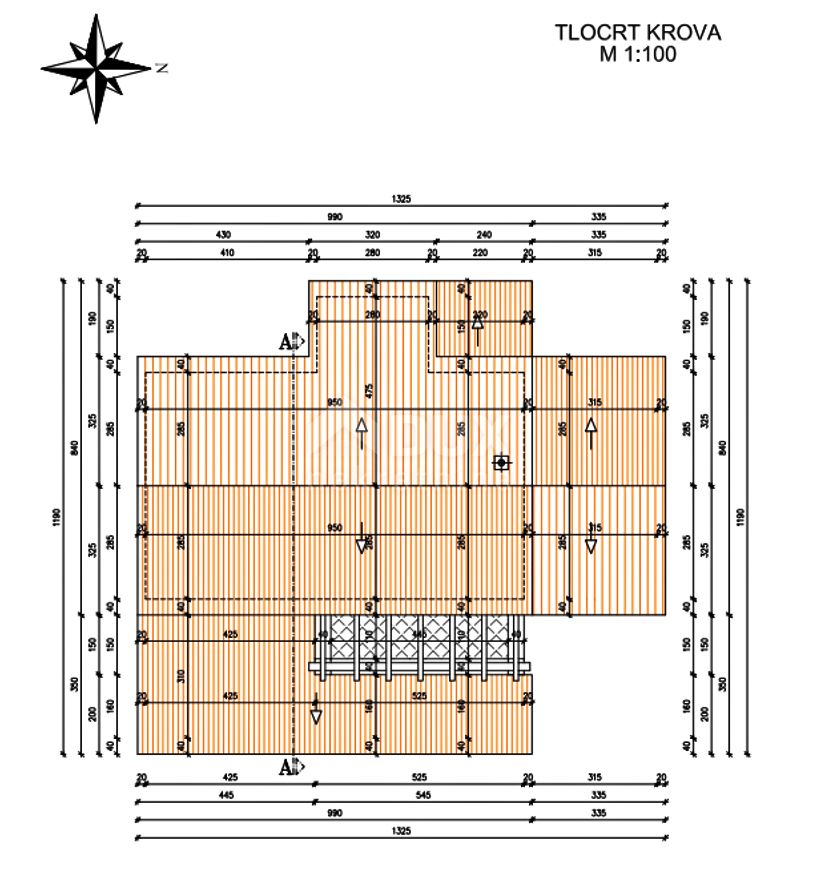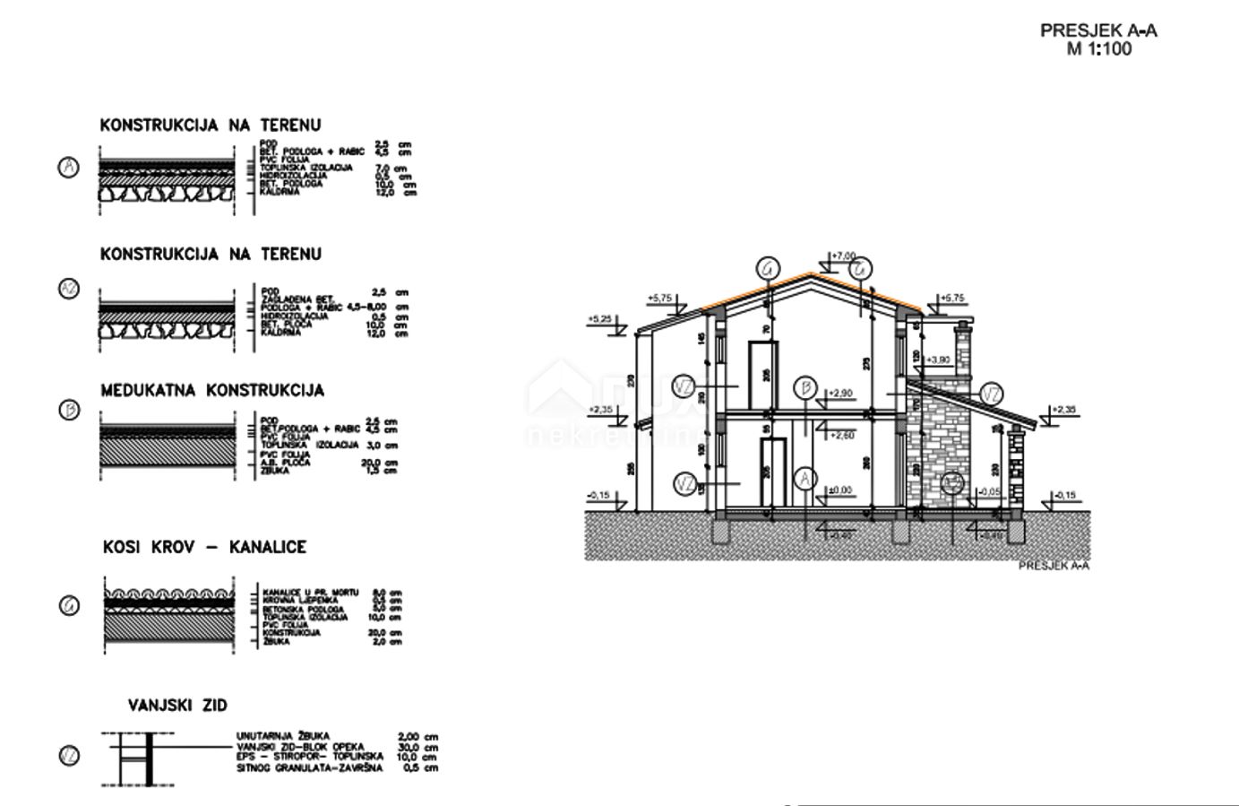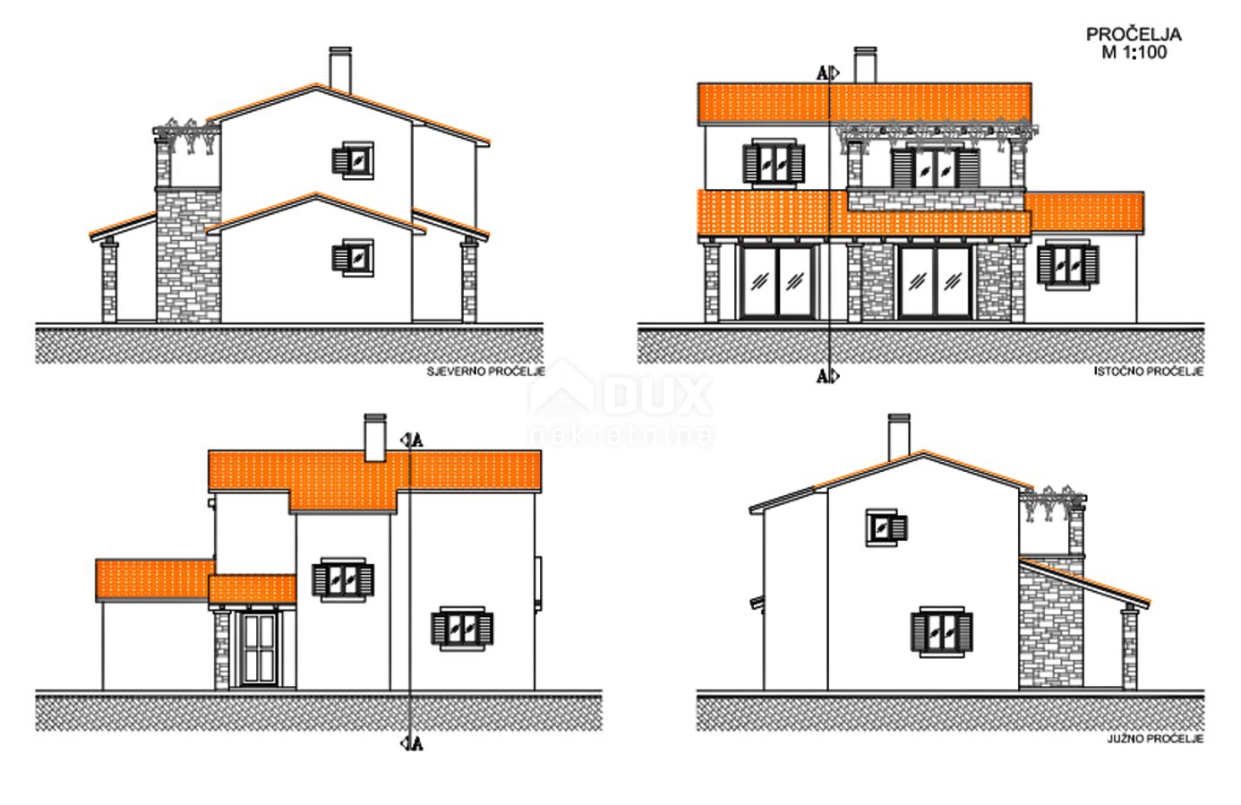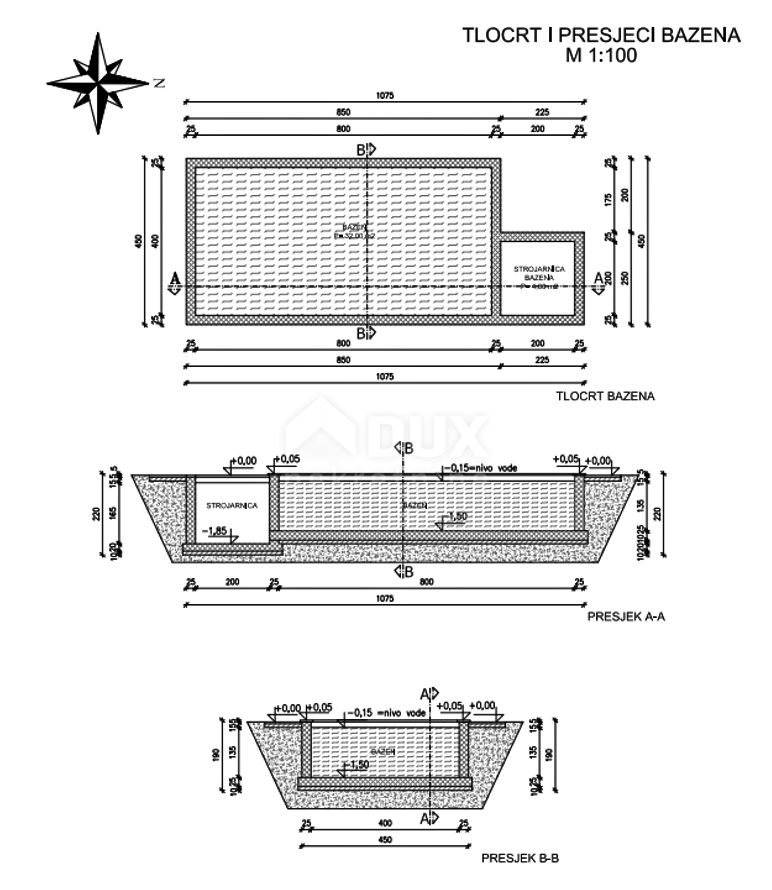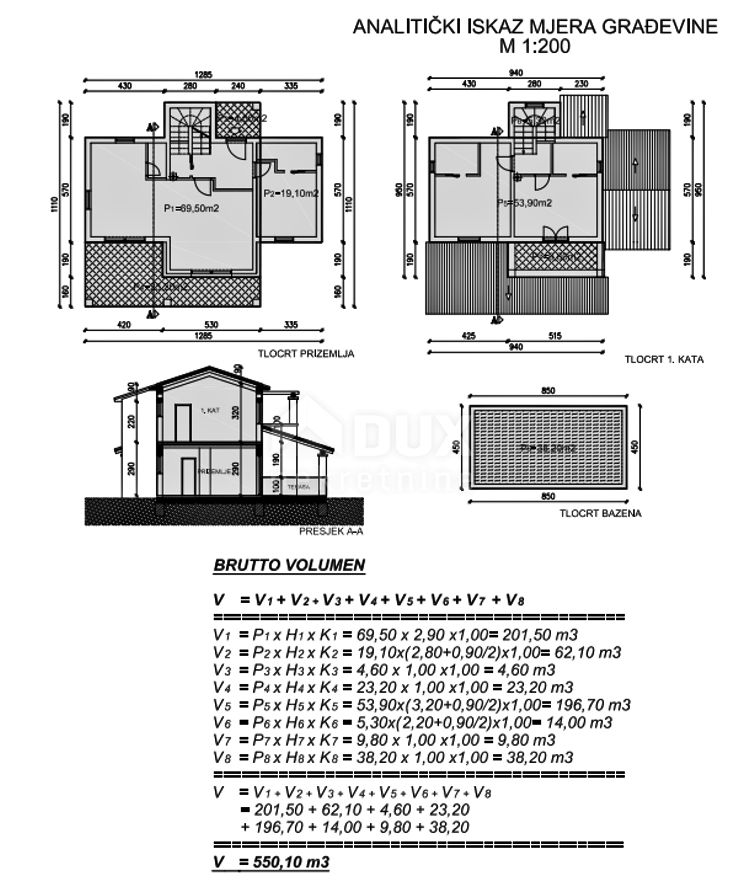ISTRIA, LABIN - New construction with a spacious garden
- Price:
- 550.000€ (vat not included)
- Square size:
- 185,20 m2
- ID Code:
- 18899
Real estate details
- Location:
- Labin
- Transaction:
- For sale
- Realestate type:
- House
- Total rooms:
- 4
- Bedrooms:
- 3
- Bathrooms:
- 4
- Price:
- 550.000€ (vat not included)
- Square size:
- 185,20 m2
- Plot square size:
- 1.308 m2
Description
ISTRIA, LABIN - New construction with a spacious garden
On the southeastern coast of Istria, at the place where the green hills meet the sea, where nature and heritage come together, there are two towns of similar size, but with different but mutually complementary characters - Labin and Rabac.
The picturesque town of Labin rises on a hill 320 m high, only five kilometers from the white pebble beaches in Rabac. Intertwined with rich history and mining that marked this region, Labin, which was declared an independent republic for a short time, is today a fascinating city of contradictions; old and new, history and present, tourism and art.
In peace and quiet in the surroundings of the town of Labin, a new building with a spacious garden with a panoramic view of the lush greenery is for sale.
Steeped in tradition as well as modernity, this house impresses with its refined elegance. It was designed as a family house that meets the strictest functional and aesthetic criteria.
The living area covers a net area of 129.10 m² and extends over two floors; ground floor and first floor.
The ground floor is dominated by a spacious open space that combines a living room, dining room and kitchen with access to a spacious covered terrace. On the same floor there is a bedroom with its own bathroom, a hallway, a toilet and a storage room.
An internal staircase leads to the first floor where there are two bedrooms with private bathrooms and a terrace covered with a pergola.
With the same care with which the house was built, every corner of the garden was designed as food for the eyes, soul and body. It is horticulturally landscaped and fenced and contains a 32 m² swimming pool with a sun deck and parking spaces.
This property perfectly integrated into the landscape that surrounds it is a perfect opportunity for family life or as an investment for rental for tourist purposes.
The house is under construction and is being sold on a turnkey basis, including the first phase of underfloor heating.
The planned completion of the works and handover of the property is expected in the fall of 2023.
The seller is a legal entity and the stated price does not include VAT.
Dear clients, the agency commission is charged in accordance with the General Terms and Conditions.
https://www.dux-nekretnine.hr/opci-uvjeti-poslovanja
On the southeastern coast of Istria, at the place where the green hills meet the sea, where nature and heritage come together, there are two towns of similar size, but with different but mutually complementary characters - Labin and Rabac.
The picturesque town of Labin rises on a hill 320 m high, only five kilometers from the white pebble beaches in Rabac. Intertwined with rich history and mining that marked this region, Labin, which was declared an independent republic for a short time, is today a fascinating city of contradictions; old and new, history and present, tourism and art.
In peace and quiet in the surroundings of the town of Labin, a new building with a spacious garden with a panoramic view of the lush greenery is for sale.
Steeped in tradition as well as modernity, this house impresses with its refined elegance. It was designed as a family house that meets the strictest functional and aesthetic criteria.
The living area covers a net area of 129.10 m² and extends over two floors; ground floor and first floor.
The ground floor is dominated by a spacious open space that combines a living room, dining room and kitchen with access to a spacious covered terrace. On the same floor there is a bedroom with its own bathroom, a hallway, a toilet and a storage room.
An internal staircase leads to the first floor where there are two bedrooms with private bathrooms and a terrace covered with a pergola.
With the same care with which the house was built, every corner of the garden was designed as food for the eyes, soul and body. It is horticulturally landscaped and fenced and contains a 32 m² swimming pool with a sun deck and parking spaces.
This property perfectly integrated into the landscape that surrounds it is a perfect opportunity for family life or as an investment for rental for tourist purposes.
The house is under construction and is being sold on a turnkey basis, including the first phase of underfloor heating.
The planned completion of the works and handover of the property is expected in the fall of 2023.
The seller is a legal entity and the stated price does not include VAT.
Dear clients, the agency commission is charged in accordance with the General Terms and Conditions.
https://www.dux-nekretnine.hr/opci-uvjeti-poslovanja
Additional info
Utilities
- Electricity
- Waterworks
- Heating: Heating, cooling and vent system
- Air conditioning
- Energy class: Energy certification is being acquired
- Building permit
- Ownership certificate
- Parking spaces: 2
- Garden
- Swimming pool
- Sea distance: 9000
- Construction year: 2023
- Number of floors: One-story house
- House type: Detached
- New construction
Send inquiry
Copyright © 2024. DUX real estate, All rights reserved
Web by: NEON STUDIO Powered by: NEKRETNINE1.PRO
This website uses cookies and similar technologies to give you the very best user experience, including to personalise advertising and content. By clicking 'Accept', you accept all cookies.

